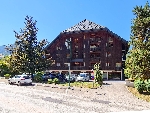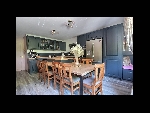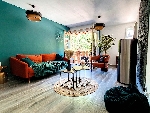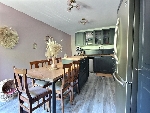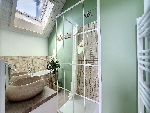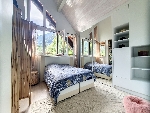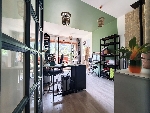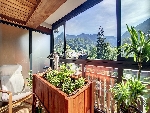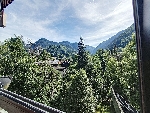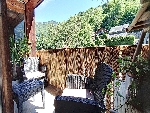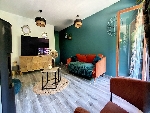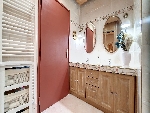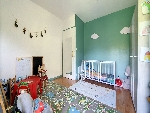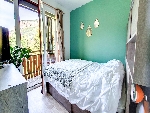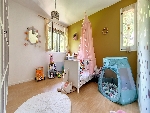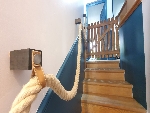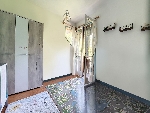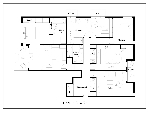This site is protected by reCAPTCHA Enterprise and the Google Privacy Policy and Terms of Service apply.

If you are looking for the convenience of an apartment but the proportions of a chalet, Appt le Perroudy with its village centre location is the one for you!
Ailsa Bishop Alpine Property agent for St Jean d'Aulps & ValléeKey Features
Appt. Le Perroudy
- Price
- 495 000 €uros
- Status
- SOLD
- Last updated
- 20/02/2023
- Area
- Portes Du Soleil
- Location
- St Jean d'Aulps & Vallée
- Village
- Saint Jean d'Aulps
- Bedrooms
- 4
- Bathrooms
- 2
- Floor area
- 146 m²
- Heating
- Combined system
- Chimney
- Wood burning stove
- Ski access
- Ski bus
- Nearest skiing
- 3 km
- Nearest shops
- 100 m
- Garden
- No
- Garage
- Single
- Drainage
- Mains drains
- Taxe foncière
- 1262.00 €uros
- Annual charges
- 4548.00 €uros
- Number of lots
- 28
- Procédure en cours
- No
- Agency fees
- Paid by the seller
Location
Use map searchProperty Description
Appt le Perroudy is a very sizeable 4 bedroom, 2 bathroom apartment which has been entirely refurbished in 2022, and is in perfect condition. This established residence in the heart of St Jean d’Aulps village is equipped with a lift to whisk you up to the entrance of the apartment on the second floor of the building.
The front door opens into an entrance hall with built-in storage and a cloakroom, with a corridor leading through to the living and sleeping accommodation. The kitchen is both modern and striking, decorated in cool tones of dark blue, bringing a very contemporary feel to this superbly appointed kitchen. It is equipped with all mod-cons, and as practical as it is stylish. Next to the kitchen is the first reception room, equipped with a bio-ethanol stove providing both warmth and ambiance. This is the perfect set-up for a relaxed snug, or alternatively as a formal dining room. The kitchen and reception room both have access to a balcony overlooking the high street below.
At the end of the corridor are three good-sized double bedrooms, all well proportioned and light and bright. Two of the bedrooms also enjoy their own private west-facing balcony. The three bedrooms are served by a family bathroom with bathtub and double vanity unit. The master suite is of the most impressive proportions, and comprises a large bedroom with bags of built-in storage and a very generous en-suite with double vanity unit, shower, separate bath tub and WC. A large reception room, currently set up as a home office, separates the master suite from the main corridor running through the property. This additional reception room could offer a second more informal lounge, as it is also equipped with a wood burner and a super loggia (enclosed balcony) with south-facing views of the ski resort.
On a practical note, a handy laundry room is located just inside the entrance to the property, and outside on the landing there is a private locker. The property is also sold with a large garage and store-room, providing secure, dry storage not only of your vehicle, but also all of your sporting equipment including bikes, skis, paddle boards etc.
The residence is also very well maintained, with spacious common areas and shared outdoor space, and a new roof was installed 2 years ago. All the village amenities, including bakers, supermarket, post office, pharmacy and a selection of bars and restaurants, as well as a primary and secondary school, are all within immediate proximity. The nearest ski slopes of the Roc d’Enfer skiing domain is a short bus ride away, with Morzine under 10 minutes and Geneva International Airport around 75 minutes away.
The property is covered by the copropriété rules.
