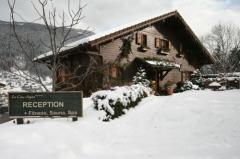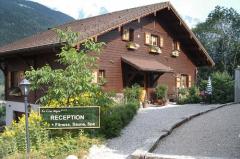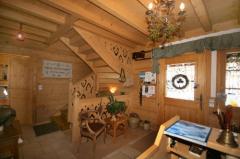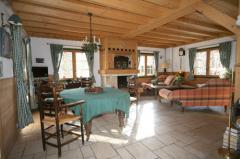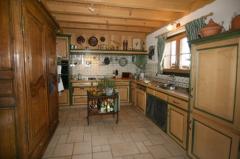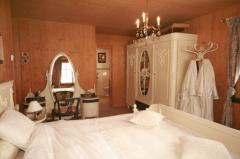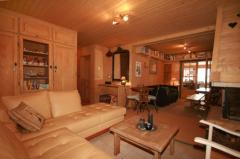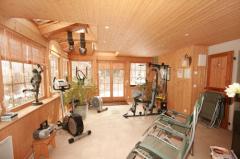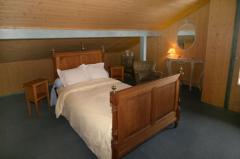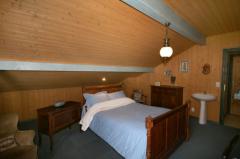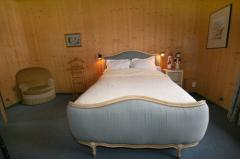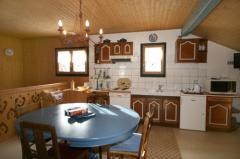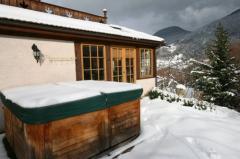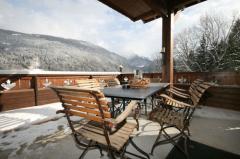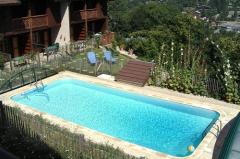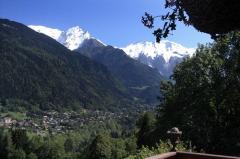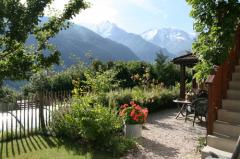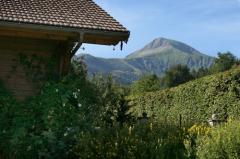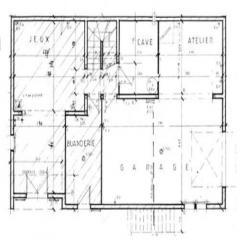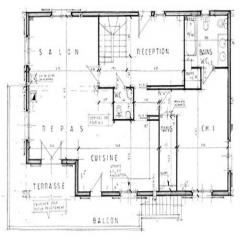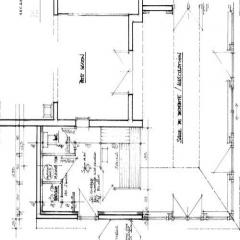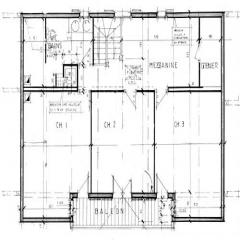This site is protected by reCAPTCHA Enterprise and the Google Privacy Policy and Terms of Service apply.

A spacious chalet with numerous possibilities.
Jean-Christophe Skiera Alpine Property agent for Mont BlancKey Features
Chalet Le Clos Alpin
- Price
- 890 000 €uros
- Status
- SOLD
- Last updated
- 15/12/2014
- Area
- Mont Blanc
- Location
- St Gervais
- Village
- Saint Gervais les Bains
- Bedrooms
- 4
- Bathrooms
- 2
- Floor area
- 280 m²
- Land area
- 1600 m²
- Detached
- Yes
- Chimney
- Open fire
- Ski access
- Ski bus
- Garden
- Yes
- Garage
- Triple
- Drainage
- Mains drains
- Agency fees
- Paid by the seller
Location
Use map searchProperty Description
Chalet Le Clos Alpin occupies a prime position looking over St Gervais and offering stunning views across the valley to Mont Blanc. In addition to very comfortable living space, the chalet also boasts a spacious gym, sauna, outdoor swimming pool and Jacuzzi. Currently used as a self-catered rental property (guests have their own cooking facilities and there is separate owner's accommodation on the ground floor), the property could equally be adapted as a catered-chalet or guest house. Alternatively, it could make a superb, large 4-bedroom family home.
The total floor area of the chalet is 280m2. There is a geothermic heating system and the chalet has underfloor heating, electric radiators and fireplaces in the two main sitting areas. The chalet is also equipped with central vacuuming points.
The spacious accommodation comprises:
Level 1: main 16m2 entrance which serves as a guest reception, separate WC. The rest of this level is the owner's private living space with open plan dining/kitchen/lounge. Fully fitted kitchen with antique tiles, 2 ovens and grill + 2 gas hobs and 2 electric ones.. Lounge with fireplace opening onto a large terrace of 20m2. Master bedroom with ensuite bathroom and shower. Storage/dressing space.
Upper level: Accessed from the reception area, the upper floor of the chalet has 3 bedrooms (2 being 15m2, and the other 20m2). They all open onto a shared balcony and directly to the mezzanine style kitchen and sitting area. This level also shares a spacious bathroom with double sinks.
The ground floor of the chalet, which can also be accessed from the reception area, has a 44m2 gym area, sauna, shower room and WC. There is also a further guest seating/ relaxing space with chimney.
Lower ground floor: Utility room, cave, garage and 27m2 games area.
The total land area of the property is 1600m2 and the outside space makes the most of the spectacular views. The heated 55m2 swimming pool has a winter cover but is open-air in summer and there is an outside Jacuzzi. By the entrance of the property there is a French Boules area.
