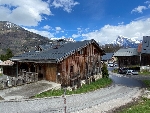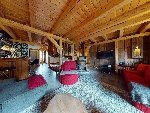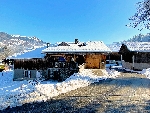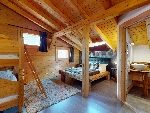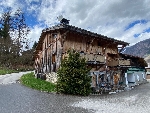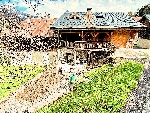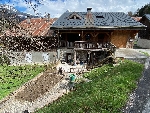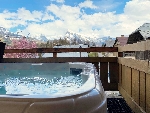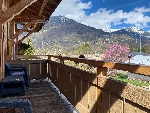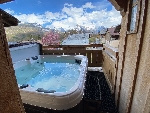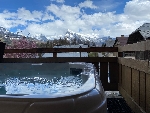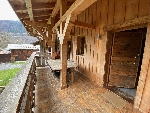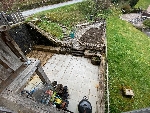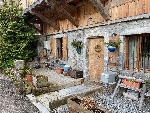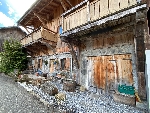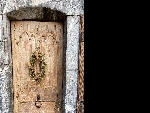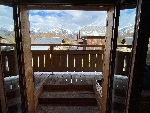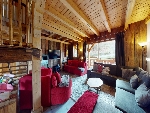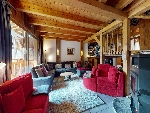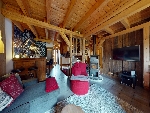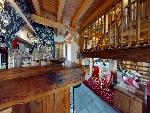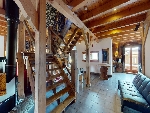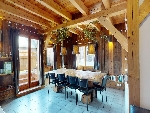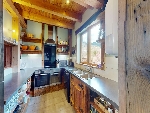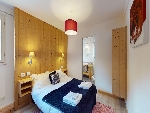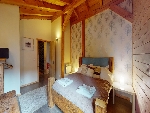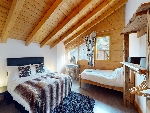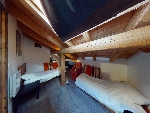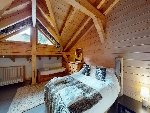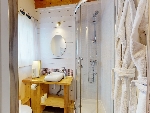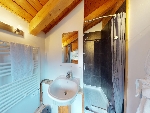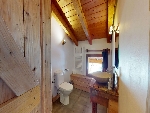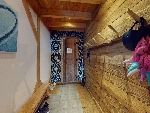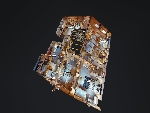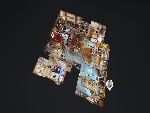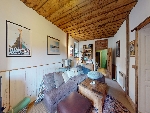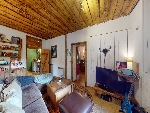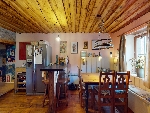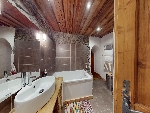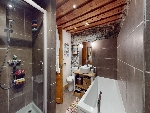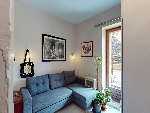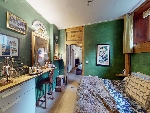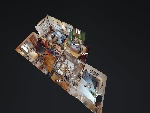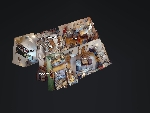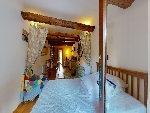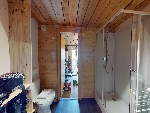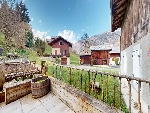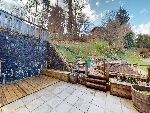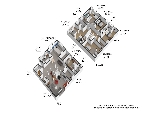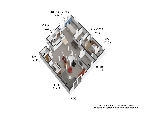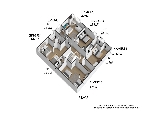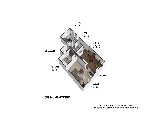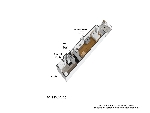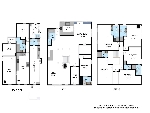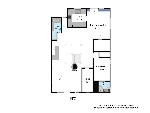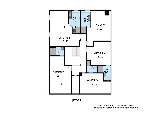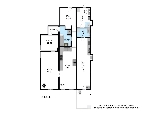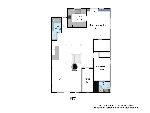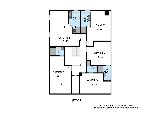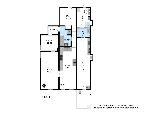This site is protected by reCAPTCHA Enterprise and the Google Privacy Policy and Terms of Service apply.


A rustic wonderland of authentic charm, this farmhouse offers great versality as a second home and rental generator.
Lexie Starling - Shane Cunningham Alpine Property agents for SamöensKey Features
Ferme Pomet
- Price
- 930 000 €uros
- Status
- SOLD
- Last updated
- 23/09/2025
- Area
- Grand Massif
- Location
- Samoëns & Vallée
- Village
- Morillon
- Bedrooms
- 9
- Bathrooms
- 10
- Floor area
- 355.3 m²
- Land area
- 341 m²
- Detached
- No
- Heating
- Combined system
- Chimney
- Wood burning stove
- Nearest skiing
- 1.5 km
- Nearest shops
- 1.2 km
- Garden
- Yes
- Garage
- None
- Drainage
- Mains drains
- Agency fees
- Paid by the seller
Location
Use map searchProperty Description
This delightful Savoyard farmhouse, renovated in 2008, is located at the edge of the charming village of Morillon in the hamlet of Vers Le Pont.
Ferme Pomet, a quirky 17th-century farmhouse, spans 355m² (192m² deemed habitable) over three levels, offering fabulous versatility. It is subdivided into a generous six-bedroom, seven-bathroom residence on the upper two floors, and a useful two-bedroom apartment and independent studio on the garden level.
Within walking distance (or a 4-minute drive) of the main ski gondola and local amenities in Morillon village, the property also benefits from a ski bus stop 200m down the road. Just an hour from Geneva, it’s perfect for gathering and entertaining family and friends or operating as a professional rental property, as successfully done by its current owners.
On the garden level, you’ll find the two-bedroom apartment, which retains many of the farmhouse's original features. Entering from the east, you are greeted by a dining and kitchen area that still boasts the original bread oven door behind the sink—a reminder of when Ferme Pomet baked bread for the entire hamlet. To the south is a cosy living room with a wood burner, leading to a double bedroom and a walk-in storage area that connects to the family bathroom (also accessible through the kitchen corridor). The second bedroom, currently set up as a sitting room, opens onto the west-facing terrace and garden.
Also on this level is a self-contained studio unit, accessed via an easterly entrance. Once a stable, this studio retains much of its rustic charm, featuring original beams and walls that reflect the chalet's agricultural past. The studio includes a utility/laundry hub, bathroom, and an open-plan kitchen, living, and bedroom area with direct access to the garden.
Moving upstairs to the main residence (sleeping up to 14 guests), accessible via a westerly entrance, you enter a rustic wonderland filled with charm and playfulness. Many of the farmhouse's original features have been preserved, such as the beautifully crafted staircase made from the original wood of the farmhouse. The expansive open-plan living area on the first floor includes a wood burner, a bar and dance floor for entertaining, a semi-closed kitchen, and a sociable dining area. The dining table is made from half of the old barn door, with the other half still serving as the main entrance door. An east-facing balcony with a Jacuzzi offers stunning mountain vistas. This level also houses the first of six ensuite bedrooms and a guest bathroom.
The top floor features five more ensuite bedrooms, each offering comfort and privacy, making the residence ideal for hosting large gatherings or operating as a rental property. Ferme Pomet has an impressive rental history. Since its renovation, the upper two floors have run as a successful year round property rental business offering a fully catered service over the winter and self catered over the summer and interseasons.
The property is connected to mains drains, with electric underfloor heating and wall convectors for warmth.
Externally, the farmhouse offers dedicated parking for two cars and a modest, low-maintenance garden. Despite its modern renovations, Ferme Pomet has retained much of its past, making it a charming blend of history and modernity.
