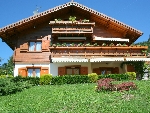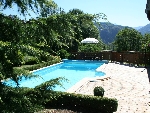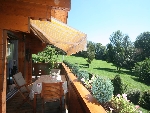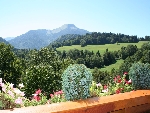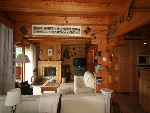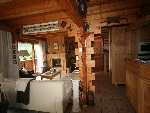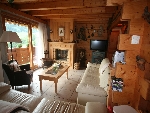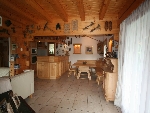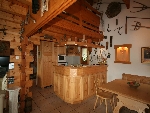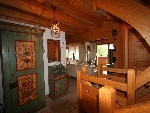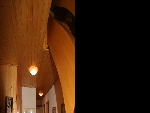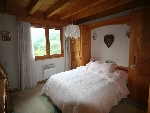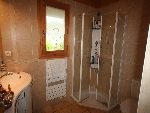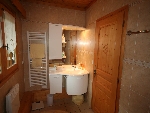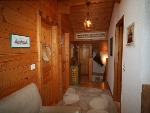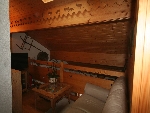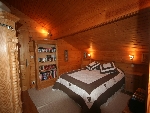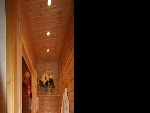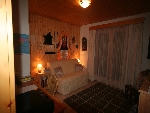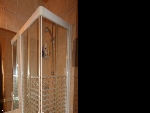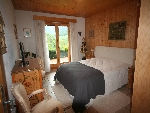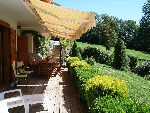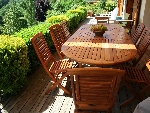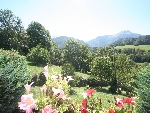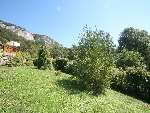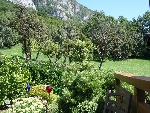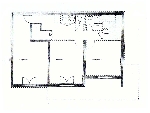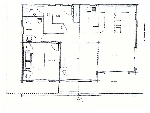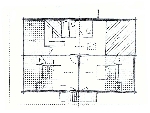This site is protected by reCAPTCHA Enterprise and the Google Privacy Policy and Terms of Service apply.

A great opportunity to purchase a quality property with an affordable price tag!
Lexie Starling Alpine Property agent for SamöensKey Features
Chalet Elisabeth
- Price
- 620 000 €uros
- Status
- SOLD
- Last updated
- 10/04/2018
- Area
- Grand Massif
- Location
- Samoëns & Vallée
- Village
- Mieussy
- Bedrooms
- 6
- Bathrooms
- 3
- Floor area
- 170 m²
- Land area
- 1110 m²
- Detached
- Yes
- Heating
- Underfloor heating
- Chimney
- Open fire
- Ski access
- Ski bus
- Nearest skiing
- 3.5 km
- Nearest shops
- 1.5 km
- Garden
- Yes
- Garage
- Double
- Drainage
- Mains drains
- Taxe foncière
- 967.00 €uros
- Agency fees
- Paid by the seller
Location
Use map searchProperty Description
Chalet Elisabeth is a haven of peace for those seeking comfort and tradition. Built in 2005 by ‘Chalets Lacroix’, a reputable local constructor, the chalet is presented for sale in immaculate condition. Just a few miles from the village of Mieussy and its amenities, it offers a lot of advantages thanks to its geographical location at the crossroads of 3 ski resorts (8 minutes from the family resort of Praz de Lys-Sommand and 20 minutes from 2 world class ski areas: Les Portes du Soleil and Le Grand Massif) but especially because of its ease of access to Geneva. The Geneva area and the airport can easily be reached in less than 50 minutes. Ideal for cross-border residents looking for a main residence or as a second home for those who aspire to owning of a quality property near the alpine ski resorts.
Situated on the south facing side of the valley, this chalet enjoys maximum sunshine and open views of the surrounding countryside. At the end of a no-through road, the location offers undeniable tranquility. The swimming pool (4m x 8m) is a real bonus, plus it can be heated and also offers a feature of swimming against the current. The large, decked terrace area is the perfect spot to enjoy the garden.
The accommodation in the chalet is on 3 levels as follows:
The garden level has 3 bedrooms, one of which is used as a dressing room, sauna, shower room, separate WC and laundry area. The rooms have direct access with to lower terrace and the large garden.
The ground floor has a large open plan living room, with a fully equipped open plan kitchen, a dining area (cleverly integrated thanks to its wooden corner seat), a double lounge with fireplace. This room benefits from plenty of natural light thanks to its bay window opening on to the balcony. The light coloured wood and the large volumes, featuring magnificent wooden openings, accentuate the traditional chalet ambiance. Niches, enhanced by the lighting, give the impression depth and relief to the immaculate walls. The chalet has underfloor floor heating on these 2 levels and the 16mm double glazing ensures that the area is well insulated. All windows are equipped with electric shutters.
A master bedroom with large built-in storage, shower room/WC and separate WC complete this floor. A beautiful wooden staircase leads to the first floor:
On this level, there is a galleried mezzanine, currently used as a TV corner, two large bedrooms (each with access to the upper balcony), plus a bathroom with bath and WC. Numerous cupboards make use of additional storage space under the eaves.
Outside, a single garage with automatic door plus an adjoining carport offer covered parking for two vehicles. There is ample exterior parking for additional vehicles in front of the entrance to the chalet.
