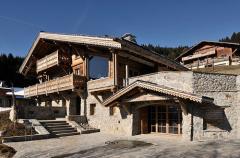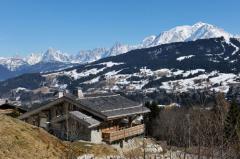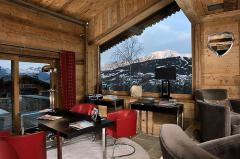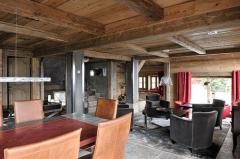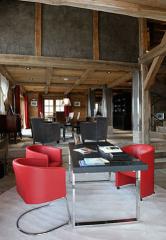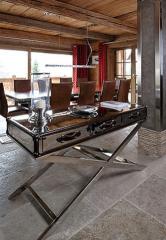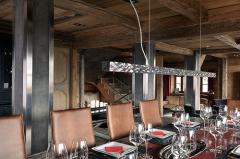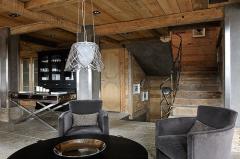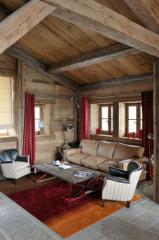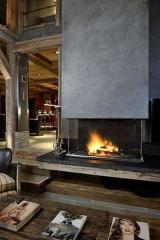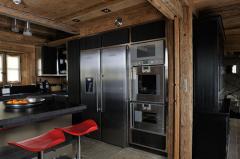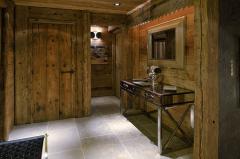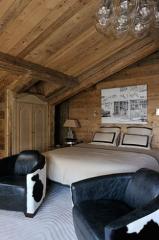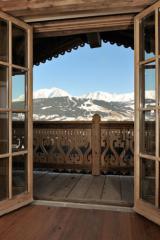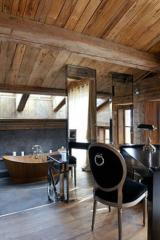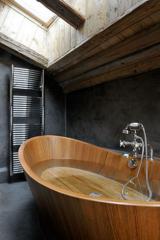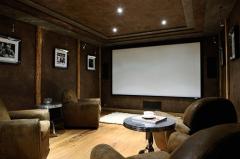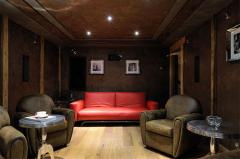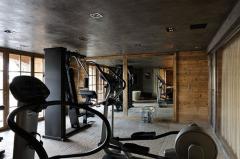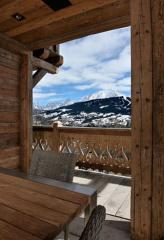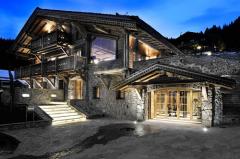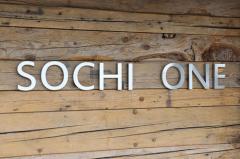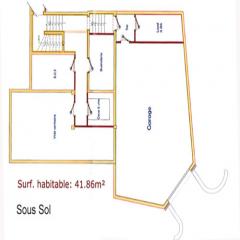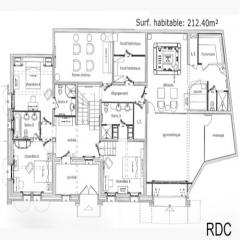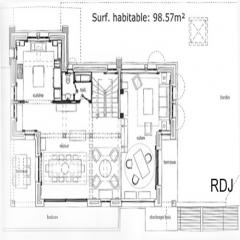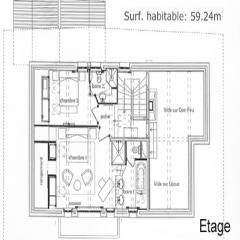This site is protected by reCAPTCHA Enterprise and the Google Privacy Policy and Terms of Service apply.

Without doubt one of the best chalets in the valley!
Jean-Christophe Skiera Alpine Property agent for Mont BlancKey Features
Chalet Sochi
- Price
- 8 300 000 €uros
- Status
- SOLD
- Last updated
- 23/08/2012
- Area
- Mont Blanc
- Location
- Megève
- Village
- Megève
- Bedrooms
- 5
- Bathrooms
- 5
- Floor area
- 412 m²
- Land area
- 1841 m²
- Detached
- Yes
- Chimney
- Enclosed fire
- Ski access
- On piste
- Nearest skiing
- 1.6 km
- Nearest shops
- 2 km
- Garden
- Yes
- Garage
- Double
- Drainage
- Mains drains
- Agency fees
- Paid by the seller
Location
Use map searchProperty Description
A luxury no-expense-spared chalet in the prestigious resort of Megève.
Chalet Sochi has been built over 4 levels using traditional architecture and authentic old stones and wood and includes details such as handmade balcony slats and shutters made from reclaimed oak. Presented for sale with contemporary furniture and total equipped this beautiful property is at 1300m of altitude and offers fabulous views over the Mont Blanc.
This chalet has 5 luxury bedrooms all with ensuite bathrooms, flat screen TV and Blu Ray players.
The property is set out as follows:
Basement
The basement level has a spacious garage for several vehicles, ski room with heated wardrobe, laundry room and wine cellar.
Ground floor
Porch, followed by an entrance lobby in old wood. A sculptured entrance door provides access to the hall lobby which leads to 3 of the bedrooms. Each bedroom has an ensuite shower or bathroom.
This level mainly comprises of the Spa with jacuzzi, sauna, hammam, massage room and fully equipped gym (Technogym equipment). There is also a games room.
A Home cinema room completes the leisure facilities on this floor with 2.8x1.6m screen and latest generation Dolby surround sound.
Garden level
The garden access level has a spacious living room with sliding doors offering breathtaking views over the Mont Blanc range.There is also a lounge area with built in fireplace. This, and the office space are open to the eaves providing a spacious airy feel. The dining section which is also open planned on this level, gives directly onto the terrace and overlooks the landscaped garden. The cleverly designed open planned kitchen can be partitioned by sliding glass doors and has granite work surfaces throughout.
There is a WC on this floor.
Top floor
The top level houses the master bedroom with ensuite bath- shower room including a teak bath and double vanity sinks. This room has balcony access and large storage cupboards. A further bedroom completes this floor also with ensuite shower room.
The exterior parking and stairs to the chalet are equipped with automatic snow clearing system via underground electric cables.
The chalet comes complete with a home automation system to control remotely:-
- All TV screens with cable TV and Blu Ray players
- All the I Pads that control the sound from the built in speakers (both internal and external), televisions, lights, heating and the internet.
- A media centre stores all the music and videos which are accessible individually throughout the chalet.
- The intrusion alarm includes detectors and 2 video surveillance cameras which can be viewable remotely.
