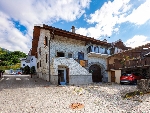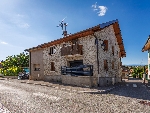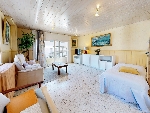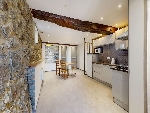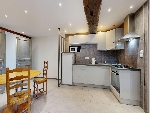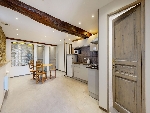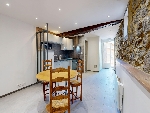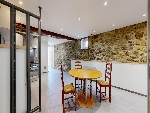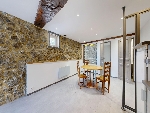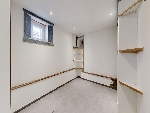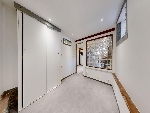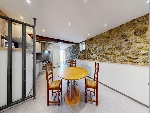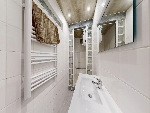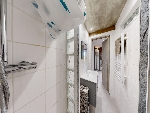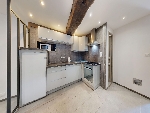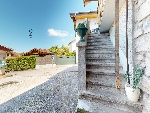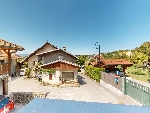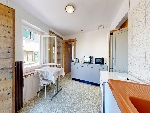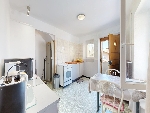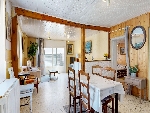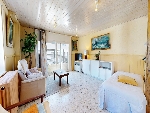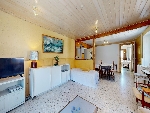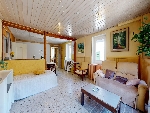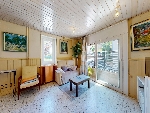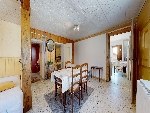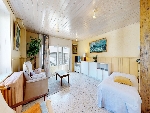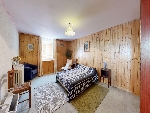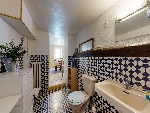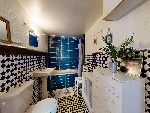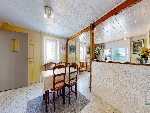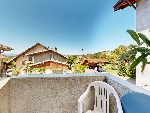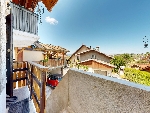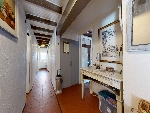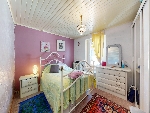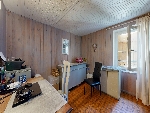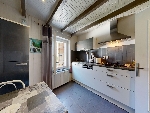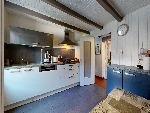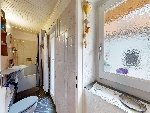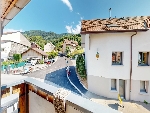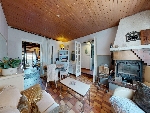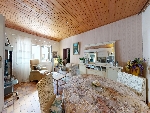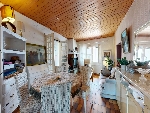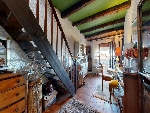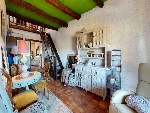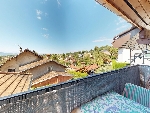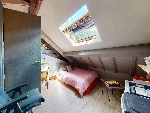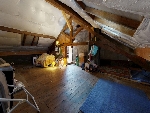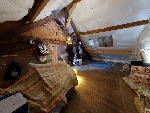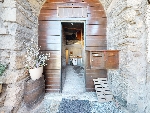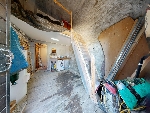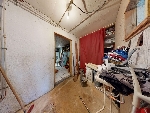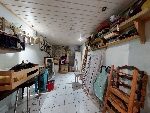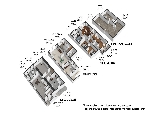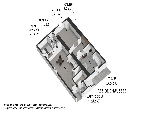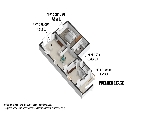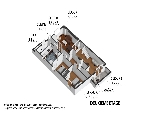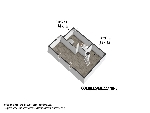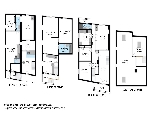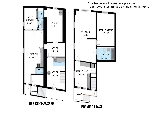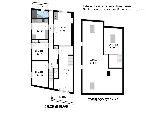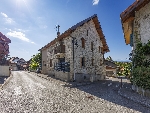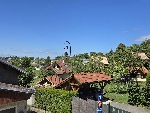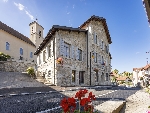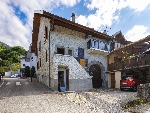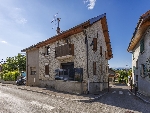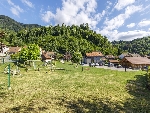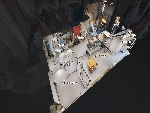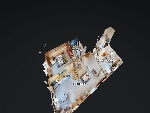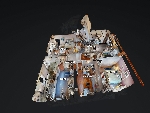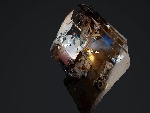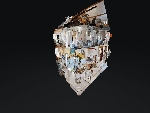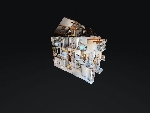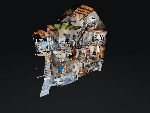This site is protected by reCAPTCHA Enterprise and the Google Privacy Policy and Terms of Service apply.


A property with enormous potential in a village setting.
Anna Allen - Clare Harvey Alpine Property agents for Alpes du LémanKey Features
Maison de la Glière
- Price
- 430 000 €uros
- Status
- FOR SALE
- Last updated
- 31/01/2026
- Area
- Bords du Léman
- Location
- Collines du Léman
- Village
- Lyaud
- Bedrooms
- 4
- Bathrooms
- 3
- Floor area
- 198 m²
- Detached
- No
- Heating
- Combined system
- Chimney
- Enclosed fire
- Nearest shops
- 3 km
- Garden
- No
- Garage
- None
- Drainage
- Mains drains
- Agency fees
- Paid by the seller
Location
Use map searchProperty Description
Set in the peaceful village of Le Lyaud in the Haute-Savoie Alps, Maison de la Glière is a charming semi-detached property offering approx. 200 m² of living space across three self-contained apartments—ideal for multi-generational living, guests, or rental income.
Just 10 minutes from Thonon-les-Bains, 45 minutes from Geneva, and served by a direct public bus, the location is ideal for commuters, remote workers, and cross-border professionals. Access to the Léman Express and ferry to Lausanne makes Switzerland easily reachable.
Le Lyaud combines alpine tranquillity with practical amenities: a bar-restaurant, health centre, and primary school in the village, with a baker, butcher and grocery store in the village of Armoy 3 kms away. Large commerce, supermarkets and secondary schools are nearby in Thonon Les Bains.
Nature lovers will appreciate the abundance of hiking trails, proximity to Lac Léman for swimming and water sports, and a choice of ski resorts such as Hirmentaz, Thollon les Mémises and Morzine (les Portes du Soleil) within 30 to 60 minutes’ drive.
Whether you're seeking a permanent residence, holiday escape, or investment property, Maison de la Glière offers space, versatility, and year-round appeal in a beautiful and connected Alpine setting.
Ground Floor Apartment
Recently renovated, the ground floor apartment offers an open-plan living area with a fitted kitchen, bedroom, modern bathroom, and separate WC. An external storage unit beside the entrance is perfect for storing skis and outdoor gear.
First Floor Apartment
Accessed via an external stairway, this charming one-bedroom apartment features a light-filled open-plan layout connecting the kitchen, dining, and living areas. The spacious double bedroom offers a calm retreat, while the contemporary bathroom adds a fresh, clean finish.
A small south-facing balcony overlooks the village street—ideal for catching the sun and observing village life.
Second Floor Apartment with Private Entrance & Expansion Potential
Accessed via a private stairway off the external first-floor stairway, this self-contained apartment offers generous proportions. The hallway leads to a double bedroom, single bedroom, kitchen, and a bathroom with a small south facing balcony.
A spacious double living room opens onto another north facing balcony and features stairs leading to a mezzanine level—a standout feature offering space and flexibility.
Mezzanine & Attic Expansion Potential
The mezzanine offers the perfect opportunity to create a cosy reading nook, home office, or additional bedroom. Beyond this, the attic provides further potential for a master suite, extra living space, or even a roof terrace—subject to the necessary planning permissions.
Atelier – Characterful Entry & Adaptable Space
Accessed through a charming arched doorway, the atelier offers a picturesque and distinctive entrance that sets the tone for its potential. Inside, the open, flexible layout is perfect for conversion into extra living space, an independent suite, home office, or workshop.
With the right vision and approvals, this space can become a valuable extension of the property, enhancing its versatility and appeal.
Parking
The property includes off-road parking space for one vehicle. There is on-road parking (40m) and public parking (150m) nearby.
Structure
The roof was replaced in 2012 with spaces left ready for Velux windows. The electrics need replacing in the top floor apartment.
