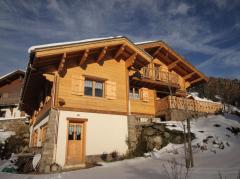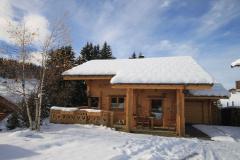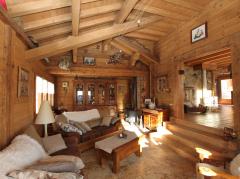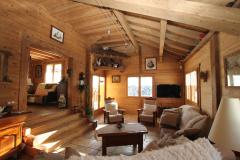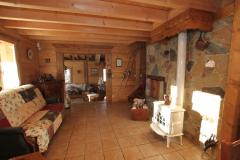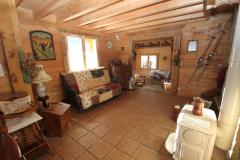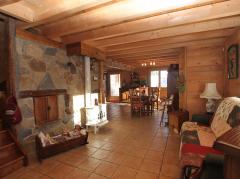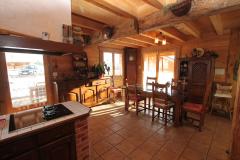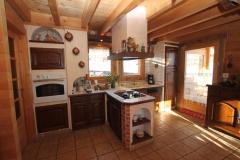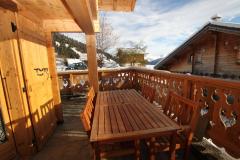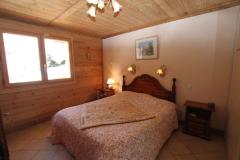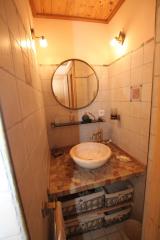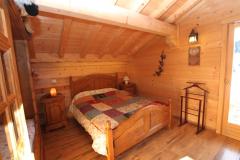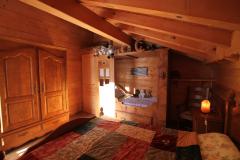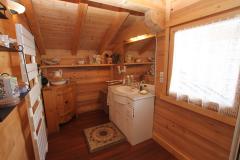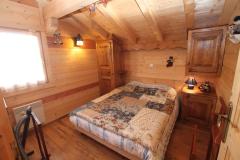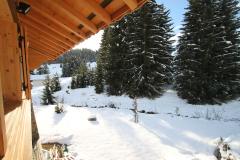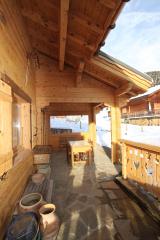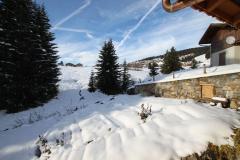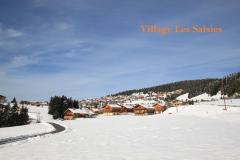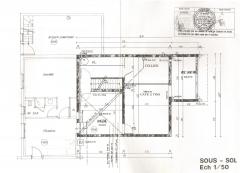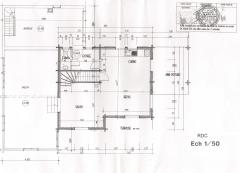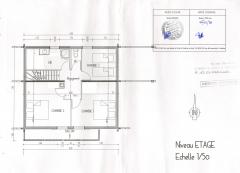This site is protected by reCAPTCHA Enterprise and the Google Privacy Policy and Terms of Service apply.

Ski back to your chalet!
Val Ainaud Alpine Property agent for Espace DiamantKey Features
Chalet Manant
- Price
- 740 000 €uros
- Status
- SOLD
- Last updated
- 07/11/2016
- Area
- Espace Diamant
- Location
- Les Saisies
- Village
- Les Saisies
- Bedrooms
- 5
- Bathrooms
- 2
- Floor area
- 166 m²
- Detached
- Yes
- Heating
- Underfloor heating
- Chimney
- Wood burning stove
- Ski access
- Ski bus
- Nearest skiing
- 400 m
- Nearest shops
- 1 km
- Garden
- Yes
- Garage
- Single
- Drainage
- Mains drains
- Taxe foncière
- 1557.00 €uros
- Agency fees
- Paid by the seller
Location
Use map searchProperty Description
Chalet Manant was built in 1999, in the traditional chalet style. It is situated on the outskirts of the ski resort of Les Saisies, in a small hamlet of 10 chalets. The hamlet is 1km from the shops and the ski bus stop is just 30m from the chalet, taking you the short 400m ride to the foot of the Légette piste.
The chalet has been designed to make the most of its peaceful location and sunny aspect. The combination of wood and natural stone with travertine and parquet flooring gives the chalet a warm and authentic charm. On entering the vast living space, there is a welcoming ambiance thanks to the exposed timbers and the two stylish Jotul wood burning stoves, diffusing warmth throughout the this area. The numerous window openings allow plenty of sunshine and natural light to flood in and illuminate the alpine décor.
The accommodation is on 3 floors and comprises:
Ground floor: separate entrance with cloakroom, large living space with dining area, open plan kitchen and two comfortable, split-level lounge areas. Doors open onto large, dual aspect terrace-balcony which allows you to follow the sunshine all day and overlooks the garden with its small stream.
First floor: 3 good sized bedrooms (2 with doors to balcony) and a shower room/WC.
Lower ground floor : double bedroom with en-suite and children's bedroom, large cellar/storage room, laundry and wine cellar with tasting bar. There is also a log store and utility area which is accessed from the garage above (see floor plans).
It would be possible to create a different layout for the chalet with minimum work required, in order to adapt the accommodation to individual preferences. The chalet has an overall floor area of 286m².
