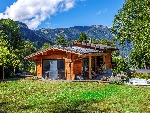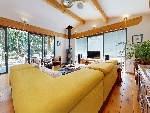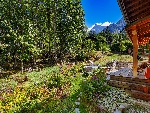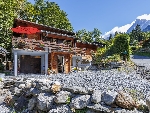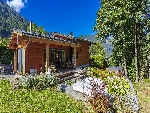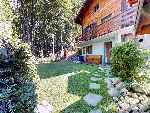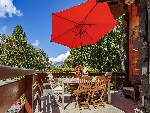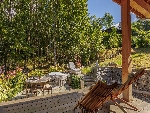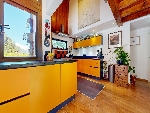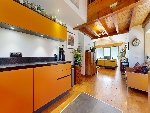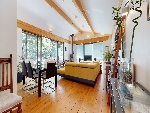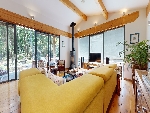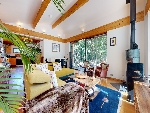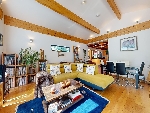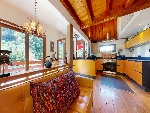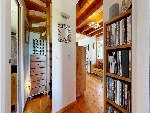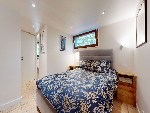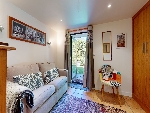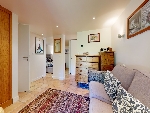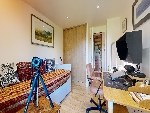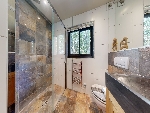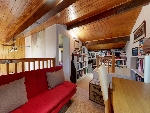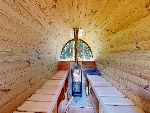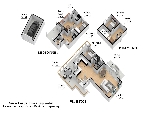This site is protected by reCAPTCHA Enterprise and the Google Privacy Policy and Terms of Service apply.


A spacious and characterful 3-4 bedrooom, 2 bathroom family home with garage, large landscaped gardens and barrel sauna.
Manu Maclean - Claire Williams Alpine Property agents for Chamonix & ValleyKey Features
Chalet Rosey
- Price
- 1 195 000 €uros
- Status
- SOLD
- Last updated
- 10/04/2024
- Area
- Mont Blanc
- Location
- Chamonix & Vallée
- Village
- Les Houches
- Bedrooms
- 3
- Bathrooms
- 2
- Floor area
- 150 m²
- Land area
- 850 m²
- Detached
- Yes
- Heating
- Underfloor heating
- Chimney
- Wood burning stove
- Nearest skiing
- 1.3 km
- Nearest shops
- 700 m
- Garden
- Yes
- Garage
- Single
- Drainage
- Mains drains
- Taxe foncière
- 1320.00 €uros
- Agency fees
- Paid by the seller
Location
Use map searchProperty Description
Chalet Rosey is a quality family chalet in perfect condition, which offers the great combination of alpine charm and modern amenities. The chalet is nestled in large landscaped gardens and a wooden barrel sauna looks out across woodland to the rear of the chalet, which lights up at night to add to the magic of this setting.
The light and airy open plan kitchen/dining/living room have high ceilings and solid oak floors, whilst a wood burner offers additional ambience for cosy winter nights in.
Tall triple glazed windows have been carefully positioned so that the couch looks directly at the majestic Aiguille du Midi. French doors open out onto a wooden sun deck with adjacent stone patio, which would be the perfect spot to put a hot tub to take in the views after a day on the nearby ski slopes at Bellevue and Prarion.
There is potential to convert the lower lounge that opens onto the garden into a further bedroom with very little work if extra sleeping space is needed.
The chalet comprises thus:
Ground floor: entrance porch with storage, hallway with stairwell, utility room, master bedroom, bathroom with WC, lounge with garden access.
First floor: Large kitchen with access to spacious sunny terrace looking over to the ski slopes at Bellevue, double bedroom with French doors opening onto wooden terrace, shower room and WC, spacious open plan lounge and dining room with French doors opening onto wooden terrace and large garden.
Upper floor: Double bedroom, mezzanine with home office.
Exterior: Wooden sun deck, stone patio, landscaped gardens, barrel sauna, garden shed, large ski locker, garage plus three parking spaces.
