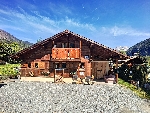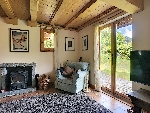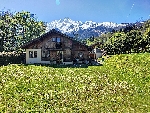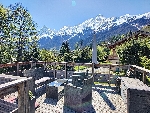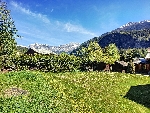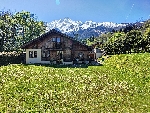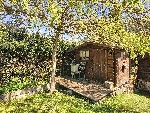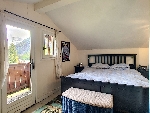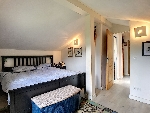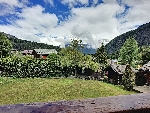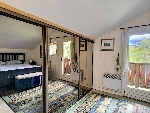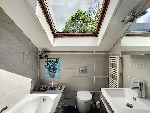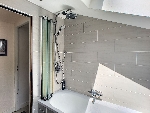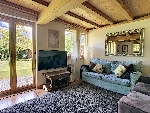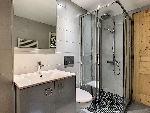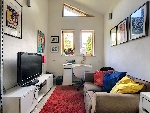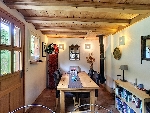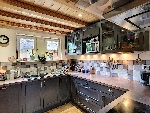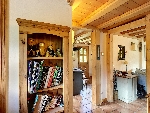This site is protected by reCAPTCHA Enterprise and the Google Privacy Policy and Terms of Service apply.

Rare opportunity! Detached chalet with garden and garage 150m from the Prarion lift
Manu Maclean Alpine Property agent for Chamonix & ValleyKey Features
Chalet Prarion
- Price
- 660 000 €uros
- Status
- SOLD
- Last updated
- 10/04/2020
- Area
- Mont Blanc
- Location
- Chamonix & Vallée
- Village
- Les Houches
- Bedrooms
- 3
- Bathrooms
- 2
- Floor area
- 105 m²
- Land area
- 783 m²
- Detached
- Yes
- Heating
- Underfloor heating
- Chimney
- Wood burning stove
- Nearest skiing
- 150 m
- Nearest shops
- 1.7 km
- Garden
- Yes
- Garage
- Single
- Drainage
- Mains drains
- Taxe foncière
- 1189.00 €uros
- Agency fees
- Paid by the seller
Location
Use map searchProperty Description
Tucked away out of sight from the main road, yet with easy access to transport and shops, this property is nestled under the Prarion gondola up a private drive with three neighbouring chalets and is only 150m from the ski lift. Built in 2000 by the previous owners, and renovated by the current in 2015, it’s in good condition throughout and any works to be done would be down to taste rather than necessity. Sitting on a terrain of 783m2 the chalet is south-facing with patio doors in the living room and master bedroom, and is well equipped with a laundry, separate garage plus sauna, exterior parking, roof terrace on the garage to catch the evening sun, additional guest room in the garden by means of a tiny mazot… the list goes on!
The total living space is 105m2 (95m2 LC) and comprises as follows: entrance level hallway with separate WC and storage, leading into open-plan fully equipped modern kitchen and dining room (with access to garden) with wood-burner. On this floor is also the south-facing living room with wood-burner and patio doors opening on to the terrace and garden. From the living room is accessed a modern shower room leading to a study / office room with mezzanine bed for guests (this is currently being used as a 4th bedroom). To the rear of this room (and accessible from the covered porch area at the front of the chalet) is a separate laundry area. Upstairs are two double bedrooms, both with doors on to balconies, and a third smaller room, currently used as a spare room / study. Also on this floor is a light and modern bathroom with WC.
In 2014 a separate garage was constructed, totalling 16m2. This has been fully insulated and has windows, plus a small sauna attached and a classy roof terrace on top from which to enjoy the panoramic views. Outside is space for 2 to 3 vehicles to park.
There is electric underfloor heating on the ground floor with radiators upstairs. There are also two wood burners downstairs.
