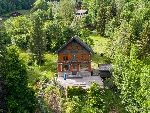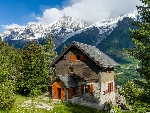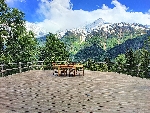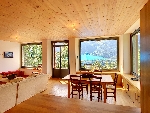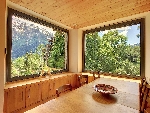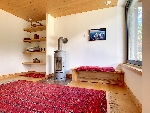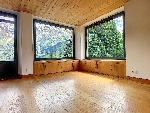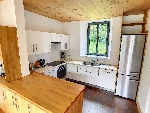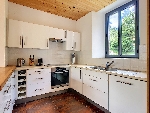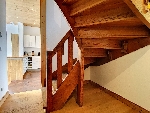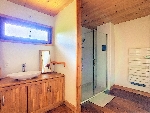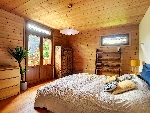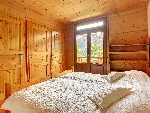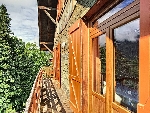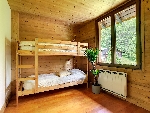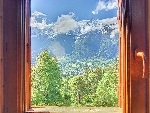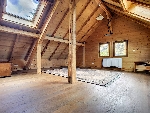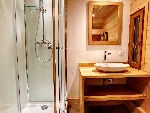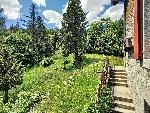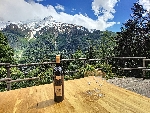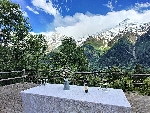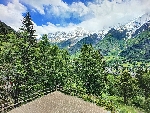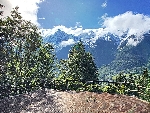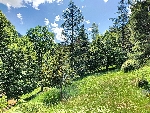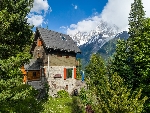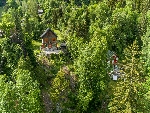This site is protected by reCAPTCHA Enterprise and the Google Privacy Policy and Terms of Service apply.


Nestled in amongst the trees with a stunning terrace affording breathtaking views of the Mont Blanc range, Bella Vista is a must see!
Manu Maclean - Claire Williams Alpine Property agents for Chamonix & ValleyKey Features
Bella Vista
- Price
- 1 200 000 €uros
- Status
- SOLD
- Last updated
- 08/11/2021
- Area
- Mont Blanc
- Location
- Chamonix & Vallée
- Village
- Les Houches
- Bedrooms
- 4
- Bathrooms
- 2
- Floor area
- 170 m²
- Land area
- 5682 m²
- Detached
- Yes
- Heating
- Underfloor heating
- Chimney
- Wood burning stove
- Nearest skiing
- 3.5 km
- Nearest shops
- 3.3 km
- Garden
- Yes
- Garage
- Single
- Drainage
- Mains drains
- Agency fees
- Paid by the seller
Location
Use map searchProperty Description
In the sought-after hamlet of Coupeau, nestled in amongst the alpine meadows with truly breathtaking views looking directly across to Mont Blanc and the Aiguille du Midi, Chalet Bella Vista truly merits its name. Wildflower meadows surround the chalet, which sits on a 5682m2 plot of land, with a south-facing terrace lending itself perfectly to both family gatherings and sundowners alike. The peaceful setting is disturbed only by the sound of the bells of the local Savoie cows grazing in a neighbouring meadow. An idyllic rural setting, yet only a ten minute drive from the nearest shops, restaurants and ski lifts.
The chalet is not overlooked by any other properties and is currently accessed on foot via a winding garden path and steps from the road below, where there is also a secure garage and two exterior private parking spaces belonging to the property.
Constructed of stone and wood, the chalet was originally built in the 1930’s and was fully renovated in 2014, including a new roof and electrics. Bella Vista is light and airy throughout and the sun deck and the balcony running the length of the first floor afford the occupants an exquisite view of the surrounding mountains and alpine meadows. The interior has been decorated in light neutral tones and there are good quality fixtures and fittings throughout with ample built-in storage and underfloor heating.
The property comprises thus; Lower level; cellar. Ground floor; entrance hall, separate WC, walk-in larder, open-plan fully equipped kitchen, dining area, open-plan living room. First floor; 3 double bedrooms, south-facing balcony, spacious family shower room with WC. The second floor is currently a large open-plan space with en-suite shower room and WC, ideal for an opulent master bedroom or as a games and TV area.
