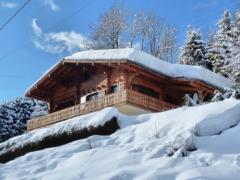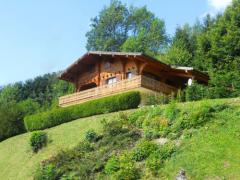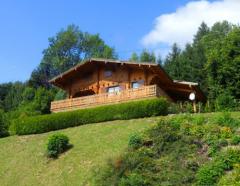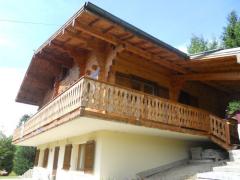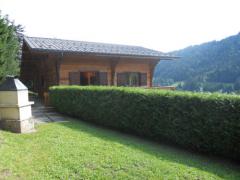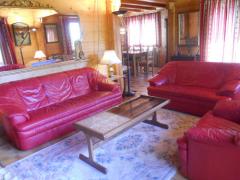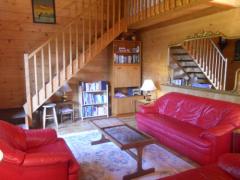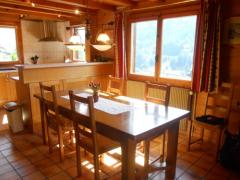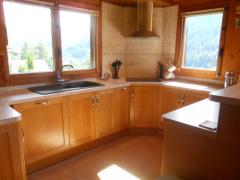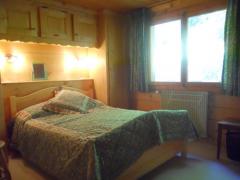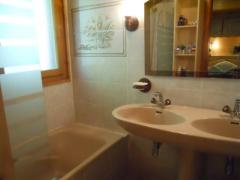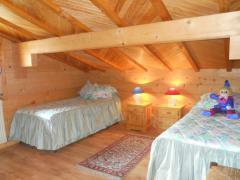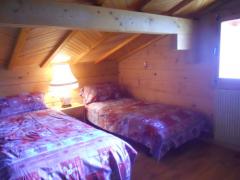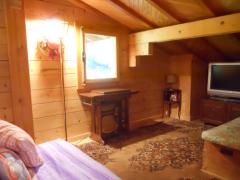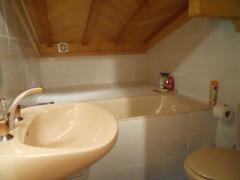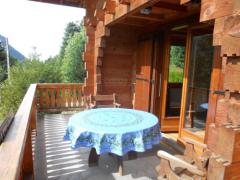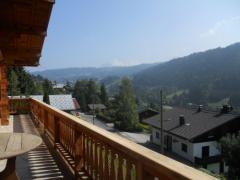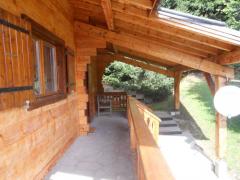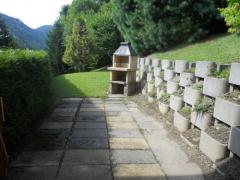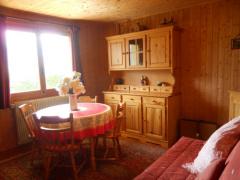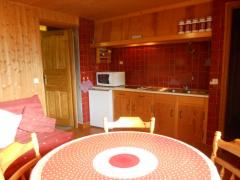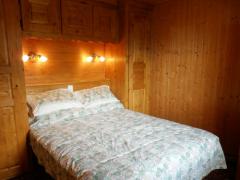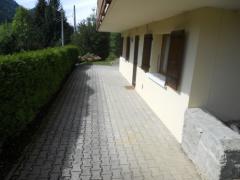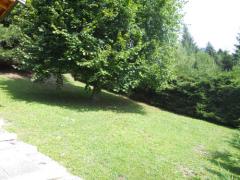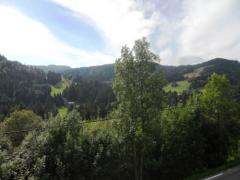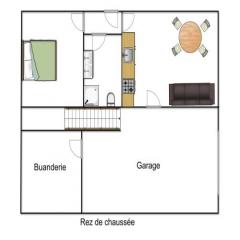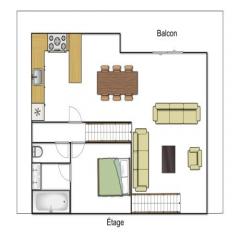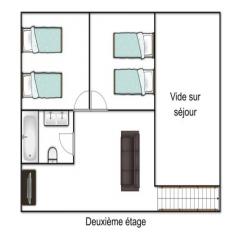This site is protected by reCAPTCHA Enterprise and the Google Privacy Policy and Terms of Service apply.

A typical "madrier" chalet in a sunny position, Croc Blanc would make a perfect family holiday home.
Claudia Buttet Alpine Property agent for Les Gets & St Jean d'AulpsKey Features
Chalet Croc Blanc
- Price
- 850 000 €uros
- Status
- SOLD
- Last updated
- 13/05/2013
- Area
- Portes Du Soleil
- Location
- Les Gets
- Village
- Les Gets
- Bedrooms
- 4
- Bathrooms
- 3
- Floor area
- 120 m²
- Land area
- 1864 m²
- Detached
- Yes
- Heating
- Oil fired central heating
- Ski access
- Ski bus
- Nearest skiing
- 2 km
- Nearest shops
- 2 km
- Garden
- Yes
- Garage
- Single
- Drainage
- Mains drains
- Taxe foncière
- 1300.00 €uros
- Agency fees
- Paid by the seller
Location
Use map searchProperty Description
Chalet "Croc Blanc" is a typical example of a chalet "en madrier", meaning that it is built in the traditional style with a solid wooden framework. This method of building ensures a durable construction, that also exudes warmth and charm.
Situated on the south-east facing slopes of Les Gets, chalet Croc Blanc not only enjoys panoramic views, but also plenty of sunshine! Located around 2km from the village centre, the ski bus stops right by the front door, meaning there is no need to rely upon a car.
The chalet is spread over three floors. As is common in most chalets, the main entrance and living accomodation is found on the middle floor. There is an L-shaped open plan kitchen-living-dining room with views from towards the east from the kitchen, swinging round to the south from the dining area and to the west from the lounge. The master bedroom with en-suite is also located on this floor, as well as a separate guest WC.
On the top floor, a mezzanine area gives additional living space for TV watching, kids play area or office. Two good sized double bedrooms and a family bathroom complete the top floor.
Downstairs on the ground floor is a one bedroom apartment, accessed via an internal staircase, or by its own separate front door. The apartment consists of a kitchen/lounge diner, bathroom and bedroom. This could be rented out separately, but the current owners have always used it for visiting friends and family. It would also be possible to convert the kitchen/lounge into a bedroom and integrate the apartment into the main chalet.
There is also an integral garage and a boiler/laundry room on the ground floor.
The chalet itself is in excellent structural condition. Decoratively, the chalet is also in fine condition. Depending on personal tastes, a future owner may wish to upgrade the chalet, but it is certainly not a necessity by any means.
Outside, there is a total of 1864m2 of land. However, much of this is sloping and is not particularly "user-friendly". There is however an attractive outdoor barbecue area and small lawn, which is sufficient. Additional parking is also available on the drive.
