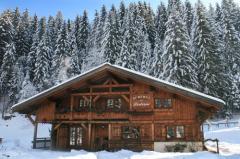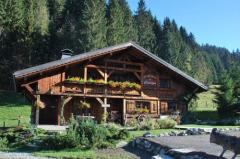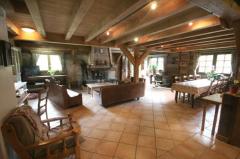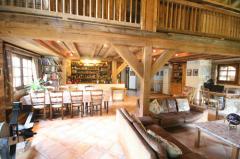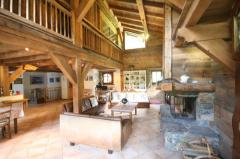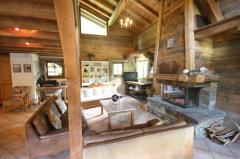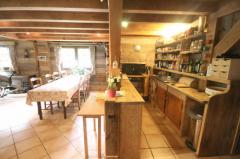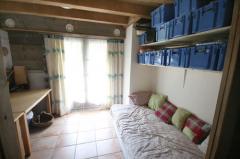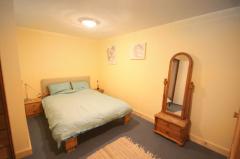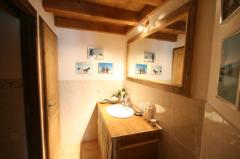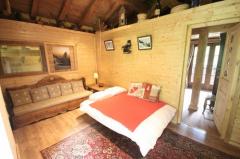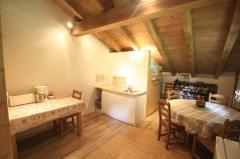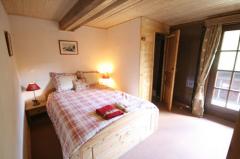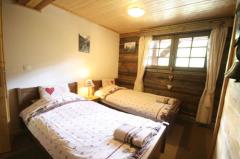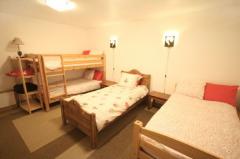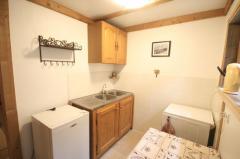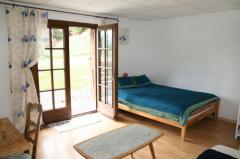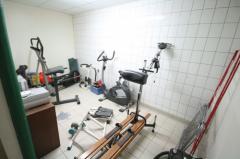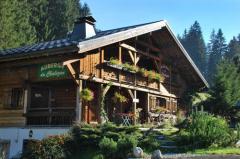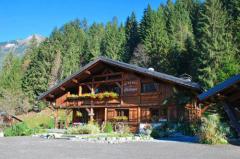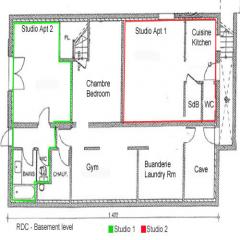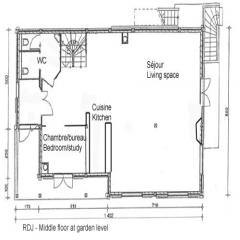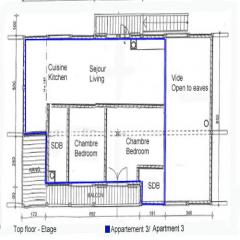This site is protected by reCAPTCHA Enterprise and the Google Privacy Policy and Terms of Service apply.

A very large chalet for the price, offering ready-made accommodation for rental or the possibility to reconfigure in a number of ways.
Sarah Watts Alpine Property agent for Les ContaminesKey Features
Auberge du Chalezan
- Price
- 860 000 €uros
- Status
- SOLD
- Last updated
- 18/07/2012
- Area
- Mont Blanc
- Location
- Les Contamines
- Village
- Les Contamines Montjoie
- Bedrooms
- 6
- Bathrooms
- 5
- Floor area
- 350 m²
- Land area
- 1970 m²
- Detached
- Yes
- Chimney
- Enclosed fire
- Nearest skiing
- 2 km
- Nearest shops
- 2 km
- Garden
- Yes
- Drainage
- Mains drains
- Agency fees
- Paid by the seller
Location
Use map searchProperty Description
A truly chocolate box look Chalet on the outskirts of Les Contamines, with numerous possibilities.
Despite the beautiful aged style, the chalet was built in 2001 by one of the most respected building companies in the area.
Auberge du Chalezan is a large property which is currently divided into 4 living spaces to offer a range of bed and breakfast and self-catered accommodation. Its position on the Tour du Mont Blanc guarantees its popularity among walkers. This said, it could easily be reconverted into a variety of different configurations to suit families or other requirements.
At present there is a main garden level which comprises:
- Entrance
- Double WC cloakroom
- Vast open planned living area with lounge seating around a fireplace and ceiling open to the eaves. The use of old wood gives this space an authentic mountain feel
- A study/bedroom with patio access to the garden
- Stairs down to the basement level bedroom
This living space is shown in black on the floor plans
The upper part of the chalet, which can be accessed separately, offers:
- Master bedroom with ensuite shower room
- Second bedroom
- Living space
- Kitchen - dining area
- Family bathroom
This living space is shown in blue on the floor plans
Equally with separate entrances are the two studios.
Studio 1, shown in red on the plans, includes:
- Entrance
- Kitchenette
- Separate bedroom
- Shower room
- WC
Studio 2, shown in green on the plans includes:
- Patio access to main living/sleeping space
- Small kitchenette adjoined to shower room
- WC
There is also a large storage area which is being used a gym, cave, laundry room and boiler room.
The chalet is sat on almost 2000m2 of land which offers ample parking as well as a car port, garden areas and a storage shed. There has also been previous planning permission granted for a habitable Mazot and the water/electricity has already been put in for this project. The fields around the chalet are classed as agricultural and therefore can't be built upon. There are many walks from the back door directly into the surrounding forest.
