This site is protected by reCAPTCHA Enterprise and the Google Privacy Policy and Terms of Service apply.

Without doubt, one of the most charming renovated farmhouses in the centre of Les Carroz
Aude Garnier Alpine Property agent for Les CarrozKey Features
Ferme La Bergerie
- Price
- 965 000 €uros
- Status
- SOLD
- Last updated
- 28/07/2022
- Area
- Grand Massif
- Location
- Flaine & Les Carroz
- Village
- Les Carroz d`Araches
- Bedrooms
- 6
- Bathrooms
- 6
- Floor area
- 199 m²
- Ski access
- Ski bus
- Nearest skiing
- 900 m
- Nearest shops
- 150 m
- Garden
- Yes
- Drainage
- Mains drains
- Taxe foncière
- 1374.00 €uros
- Agency fees
- Paid by the seller
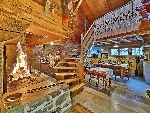
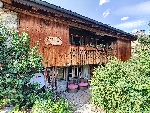
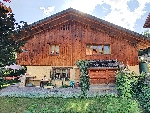
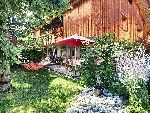
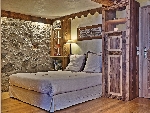
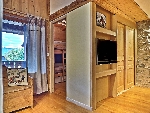
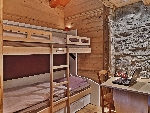
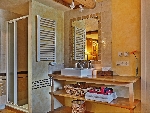
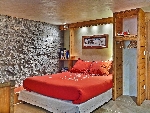
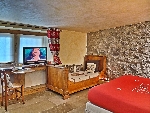
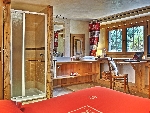
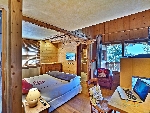
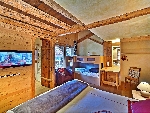
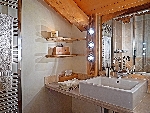
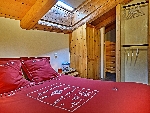
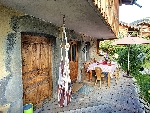
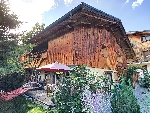
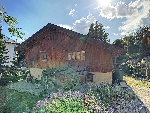
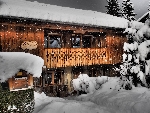
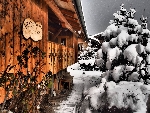
Property Description
Ferme La Bergerie is a rarity in Les Carroz. Situated just a stone’s throw from the centre in a quiet location, 30m from the ski bus stop and 100m from the school, it is one of an increasingly small number of traditional, renovated Savoyard farmhouses which have successfully retained all of their authenticity.
Dating from 1838, this semi-detached farmhouse with a floor area of 209.19m2, has been renovated throughout and is currently run as a successful chambre d’hôtes (bed & breakfast) business. It can accommodate up to 14 guests (4 en-suite bedrooms), plus there are 2 further private bedrooms for the owners. La Bergerie would be ideally suited to a large family or to those seeking a business opportunity with it’s own on-site accommodation.
The accommodation comprises :
Entrance opening into a ski storage room, cloakroom and log store area. From here, a corridor leads to the utility/boiler room and on to the main living space where a magnificent Savoyard feature fireplace and chimney, bar and dining area create a welcoming and authentic ambiance. The spirit of the Hauts-Savoyards farms is evident in the exposed stonework and carpentry, the traditional shingle tiles over the bar and numerous other character features, lovingly preserved by the owner.
Next to the living space is an en-suite bedroom with garden view and the kitchen which has direct access to the outside. The kitchen is part of the owner’s private accommodation and this area also possesses a separate WC, and small en-suite bedroom.
From the dining area a staircase leads to a mezzanine/study area off which there is a family bedroom with en-suite, ‘cabine’ bedroom with space for bunk beds, plus a study area (this suite of rooms can be connected to the kitchen via a staircase). There is a spacious, partly-renovated bedroom with en-suite facilities, plus a further en-suite bedroom on the top floor of the building.
A small mezzanine and loft area overlooking the main mezzanine have yet to be developed.
There is underfloor heating on the ground floor and radiators on the first floor.
Outside, La Bergerie offers a mature garden of 220m2 plus an exterior parking area.
The farmhouse is in co-propriété with 2 other adjacent dwellings as it was originally a single property which was divided into separate lots when the current purchasers acquired it. However, there are no co-propriété charges.







