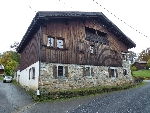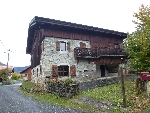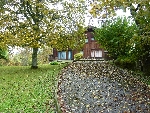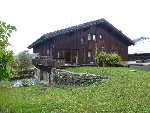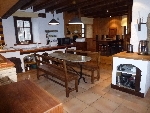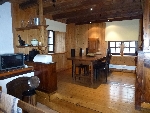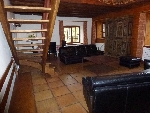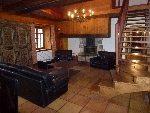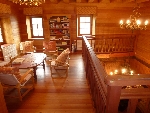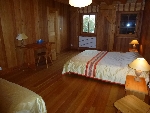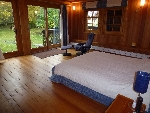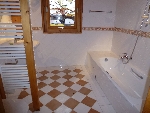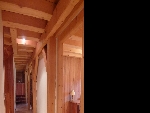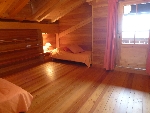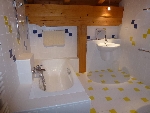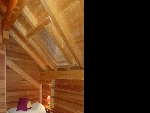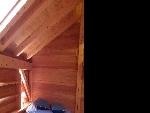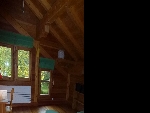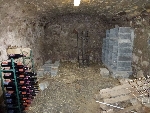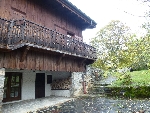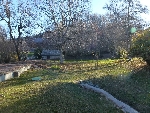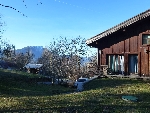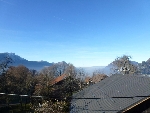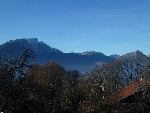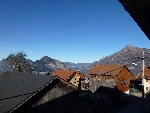This site is protected by reCAPTCHA Enterprise and the Google Privacy Policy and Terms of Service apply.

A very spacious property, perfectly laid out for welcoming friends and family to enjoy its glorious surroundings.
Liz Owens Alpine Property agent forKey Features
Ferme Hauts Choseaux
- Price
- 495 000 €uros
- Status
- SOLD
- Last updated
- 21/01/2018
- Area
- Grand Massif
- Location
- Flaine & Les Carroz
- Village
- Les Carroz d`Araches
- Bedrooms
- 7
- Bathrooms
- 5
- Floor area
- 300 m²
- Land area
- 1819 m²
- Detached
- Yes
- Chimney
- Enclosed fire
- Nearest skiing
- 12 km
- Garden
- Yes
- Drainage
- Septic tank
- Taxe foncière
- 2262.00 €uros
- Agency fees
- Paid by the seller
Location
Use map searchProperty Description
A spacious, authentic Savoyard farmhouse of the 19th century, this magnificent property offers great scope as a family home or a holiday home for large groups. The reconstruction of the upper floors in the 90s, following a fire, has been carried out thoughtfully, maintaining the essence of an old farmhouse with such features as impressive exposed carpentry, revealed stonework and large spaces.
It is situated in a delightful hamlet, just above the village of Saint Sigismond, which is surrounded by breathtaking mountain views and perches on the mountainside above the town of Cluses in the valley. It is well located for accessing both skiing and the main town of Cluses, where access to the motorway is easy, making Geneva airport just a 50 minute drive away. The resort of Les Carroz, with access to 265kms of skiing in the Grand Massif is only 12 kms away in one direction and the town of Cluses is not much further in the other.
It has double glazing and the heating system is gas fired from a large propane gas tank located underground in the grounds.
The farm is about 300m2 over 3 floors and has nearly 2,000m2 of land with a stone outbuilding, useful for stocking wood.
The ground floor comprises: an entrance and hallway with ample room for outdoor wear, an office, wine and storage rooms built in stone, a boiler room, separate wc, bathroom, kitchen with raised dining area and a lounge with fireplace and access onto the courtyard.
The 1st floor is accessed via a staircase from the lounge and offers a further cosy living area on the galleried mezzanine with access onto a balcony, the master bedroom with ensuite and dressing room and large windows looking out onto the garden and terrace, 2 further bedrooms, a family bathroom, a laundry room and a tv area, again with access onto the garden.
The top floor comprises 4 further spacious bedrooms (2 with balcony access), a separate wc and 2 bathrooms.
Potentially an apartment could be created by sectioning off part of the first floor if one wanted the possibility of generating an additional income.
