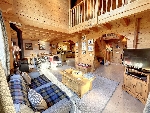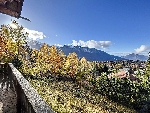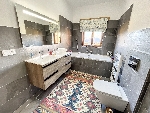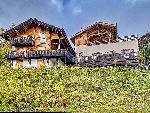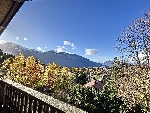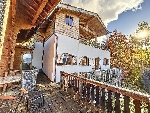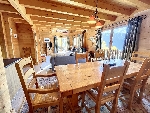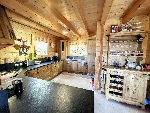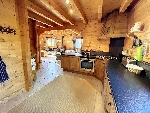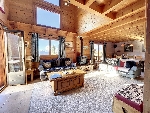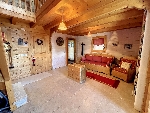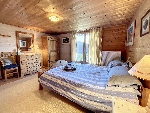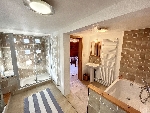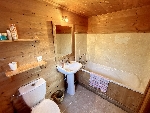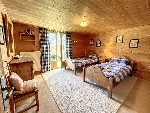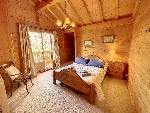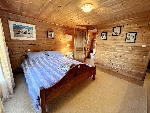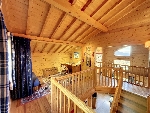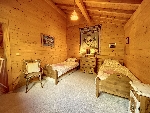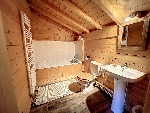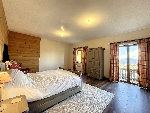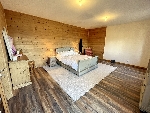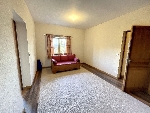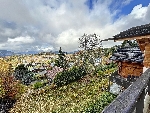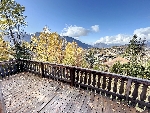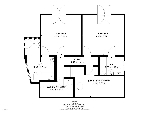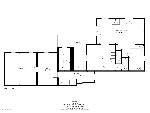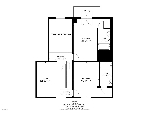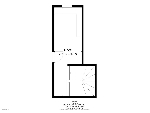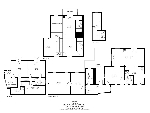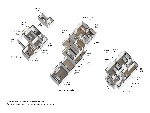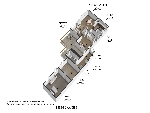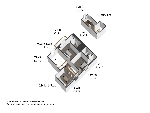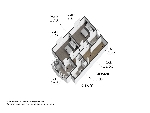This site is protected by reCAPTCHA Enterprise and the Google Privacy Policy and Terms of Service apply.


A favoured location for this spacious and cosy chalet with potential for extension!
Aude Garnier - Maxime Bruneau Alpine Property agents for Les CarrozKey Features
Chalet Chamois
- Price
- 1 495 000 €uros
- Status
- UNDER CONTRACT
- Last updated
- 23/01/2026
- Area
- Grand Massif
- Location
- Flaine & Les Carroz
- Village
- Les Carroz d`Araches
- Bedrooms
- 5
- Bathrooms
- 5
- Floor area
- 263 m²
- Land area
- 1434 m²
- Detached
- Yes
- Heating
- Combined system
- Chimney
- Wood burning stove
- Nearest skiing
- 100 m
- Nearest shops
- 400 m
- Garage
- Covered parking
- Drainage
- Mains drains
- Taxe foncière
- 3024.00 €uros
- Agency fees
- Paid by the seller
Location
Use map searchProperty Description
Chalet Chamois is a combination of an old Savoyard chalet, completely renovated in 2004, and a more modern extension built in 2016, offering over 263m2 of usable space. Located in the Servages neighbourhood, one of the most sought-after areas in Les Carroz, it enjoys a magnificent view of the Aravis mountain range and the village, while being just a ten-minute walk from the centre and a few metres from the slopes. Situated on the upper part of a 1434m2 plot of land, it's entirely feasible to build another structure on the property.
Access to the chalet is from a platform that accommodates two parking spaces, one covered, and a spacious entrance that can also serve as a ski storage area, providing access to the lower level and the corridor connecting the new extension to the original chalet. On this level, there is a room currently used as a living room and a very spacious 24m2 bedroom with balcony access, as well as a modern bathroom with bathtub and toilet. A door allows this space to be separated from the main chalet. The main chalet consists of a large hallway leading to a cathedral-style living room with a wood stove, providing access to a large southwest-facing terrace where you can admire the 180° view of the mountains. It also includes a dining room with an open kitchen and a guest toilet.
Upstairs, a mezzanine serves as an office and relaxation space, connecting to 2 large bedrooms, each with its own ensuite bathroom. One of them enjoys a west-facing balcony. The last level, situated on the garden floor, comprises 2 other ensuite bedrooms, a laundry room housing the boiler, and a cellar. From the bedrooms, there is access to a concrete terrace that opens directly onto the land.
You'll be captivated by the spacious rooms (each bedroom being no less than 14m2), the 180° view of Les Aravis, its proximity to all amenities, and its great potential.
