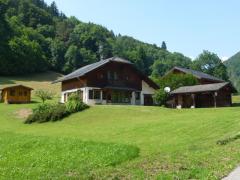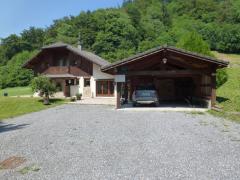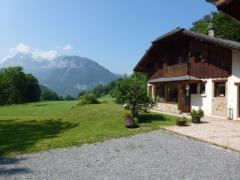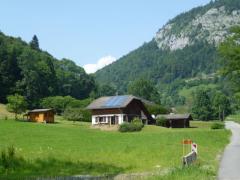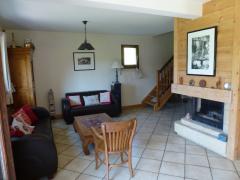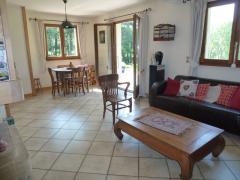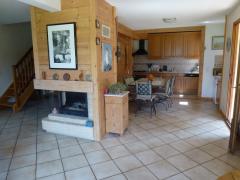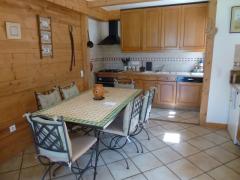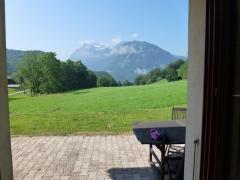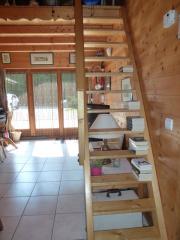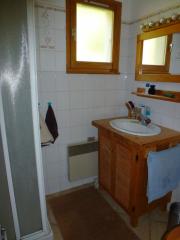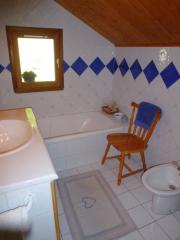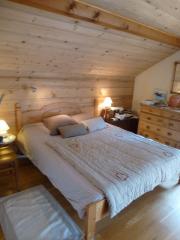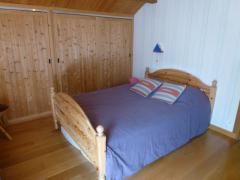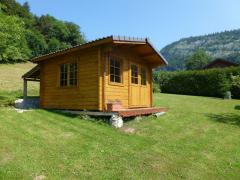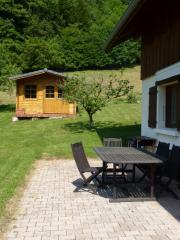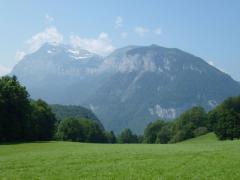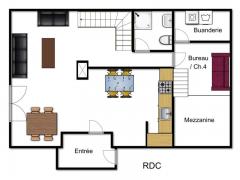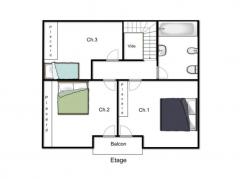This site is protected by reCAPTCHA Enterprise and the Google Privacy Policy and Terms of Service apply.

Nature lovers will just love this beautiful spot!
Liz Owens Alpine Property agent forKey Features
Chalet Ballancy
- Price
- 430 000 €uros
- Status
- SOLD
- Last updated
- 11/08/2014
- Area
- Grand Massif
- Location
- Flaine & Les Carroz
- Village
- Les Carroz d`Araches
- Bedrooms
- 4
- Bathrooms
- 2
- Floor area
- 128 m²
- Land area
- 1317 m²
- Detached
- Yes
- Heating
- Underfloor heating
- Chimney
- Enclosed fire
- Nearest skiing
- 7.8 km
- Nearest shops
- 4.2 km
- Garden
- Yes
- Garage
- Double
- Drainage
- Septic tank
- Taxe foncière
- 787.00 €uros
- Agency fees
- Paid by the seller
Location
Use map searchProperty Description
This alpine chalet is situated down a quiet lane in an idyllic spot, with uninterrupted views from the south facing terrace of the imposing Aravis mountain range and is surrounded by nature! It is the ideal spot for nature lovers and those who are not opposed to getting in the car to go to the village and the slopes, a 10 minute drive away.
It was built in 1986 and has been enhanced over the years with such additions as a carport, large garden shed/workshop, entrance lobby, garage conversion and summerhouse. It has been designed to conserve energy with top quality double glazed windows and the installation of photovoltaic panels for converting sunlight into electricity - the owners' electricity bill has been c.1.500€ a year but they have received back from the supplier c.2.000€ per year!!!
The chalet comprises, on the ground floor, an entrance lobby, a fully equipped modern kitchen open onto the dining area and living room with fireplace. There is a bathroom, a laundry area with access to the vide sanitaire (space with a height of 1.4m covering the entire footprint of the house), the converted garage which has become an office (or 4th bedroom) with large patio windows and stairs leading to a mezzanine for storage or further sleeping accommodation.
The 1st floor consists of 2 double bedrooms with fitted wardrobes and access onto an east facing balcony, a 3rd bedroom and a family bathroom. There is a loft accessed via a ladder from the landing.
There is a carport with garden shed/workshop behind and a summerhouse with lino flooring.
The property has a septic tank which meets current regulations. The vide sanitaire and ventilation system ensure no damp. The land to the back and side of the property is non constructible so the landscape will remain unspoilt.
