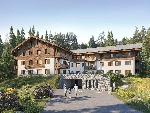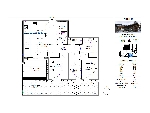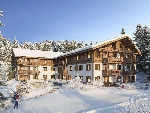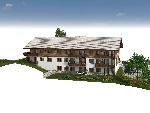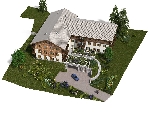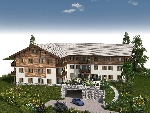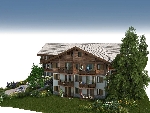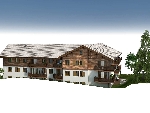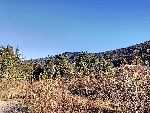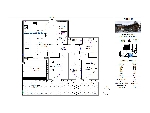This site is protected by reCAPTCHA Enterprise and the Google Privacy Policy and Terms of Service apply.

Fantastic opportunity to purchase a brand new apartment at the entrance to Les Carroz resort, with an unbeatable price per m2.
Aude Garnier Alpine Property agent for Les CarrozKey Features
Appt. Marmottes, 004
- Price
- 329 000 €uros
- Status
- SOLD
- Last updated
- 27/06/2023
- Area
- Grand Massif
- Location
- Flaine & Les Carroz
- Village
- Les Carroz d`Araches
- Bedrooms
- 3
- Bathrooms
- 2
- Floor area
- 65.6 m²
- Ski access
- Ski bus
- Nearest skiing
- 2 km
- Nearest shops
- 500 m
- Drainage
- Mains drains
- Number of lots
- 26
- Procédure en cours
- No
- Agency fees
- Paid by the seller
Location
Use map searchProperty Description
This ground floor apartment is south facing with an 11.30m2 terrace. It is part of the new Les Marmottes development, situated in the Lay area of Les Carroz, just a 2 minute drive from the village centre. These apartments are perfect for those seeking tranquility and spacious accommodation at an unbeatable value for money price per m2, without compromising on quality.
The free ski bus stops 50m from the building and both the horseriding stables and the supermarket are 100m away. There are numerous footpaths and walks nearby and it is just a short walk to the centre of the village.
The 3 main storeys of the building sit above the underground parking. Each apartment has an individual gas condensation boiler and is equipped with radiators, electric roller shutters or wooden shutters )depending on the window placement), and black out blinds for the roof light windows. The floors in the kitchens, bathrooms and WCs will be tiled (45 x 45cm ceramic tiles) and the remaining rooms will have parquet floor covering.
One feature face of the living room will be wood clad. All of the built in storage cupboards will have wooden doors and will be sliding doors for those wider than 1m.
The kitchens are fully fitted to included, ceramic hob, combi-oven, fridge-freezer, dishwasher (12 covers), extractor hood and an under-sink recycling bin. Space will be allowed to accommodate a washer-dryer, either in the kitchen or in the bathroom.
Each bathroom will be fitted with a heated towel rail.
The apartments will have their own entrance videophone, separate cave/cellar and a ski locker.
It will be possible to purchase an underground parking place at an additional cost of 15000 euros.
Due for completion in the final quarter of 2023.
Here is the list of all the apartments available in this development :
Ground floor:
003—-T3 cabine—-61,98 m2—-Balcon 9,91 m2— Est——-299 000 €
005—-T2 cabine—-47,78 m2—-Balcon 10,3 m2—-Sud——226 000 €
005—-T3 cabine—-62,41 m2—-Balcon 7,67 m2—-S/O——303 000 €
008—-T2 cabine—-42,08 m2—-Balcon 7,60 m2—-N———233 000 €
First floor:
102—-T3————-59,47 m2—-Balcon 8,86 m2—-E/N——-279 000 €
103—-T3 cabine—-61,98 m2—-Balcom 9,38 m2—-E———302 000 €
106—-T2 cabine—-47,78 m2—-Balcon 10,14 m2—S———229 000 €
108—-T3 cabine—-65,22 m2—-Balcon 7,97 m2—-O/N——309 000 €
109—-T2 cabine—-50,01 m2—-Balcon 5,66 m2—-N———242 000 €
Second floor:
202—-T4 duplex + poêle—-76,96 m2—-Balcon 8,86 m2—-E/N——393 000 €.
203—-T3 cabine + poêle—-61,83 m2—-Balcon 9,36 m2—-E———316 000 €
206—-T2 cabine + poêle—-47,67 m2—-Balcon 10,14 m2—S———243 000 €
207—-T3 cabine duplex + poêle—82,17 m2—-B 7,26 m2—O/S——426 000 €
208—-T4 duplex + poêle—-89,53 m2—Balcon 7,15 m2—-O/N——-459 000 €
209 —T2 cabine + poêle-—49,90 m2—Balcon 5,66 m2——N———256 000 €
The property is covered by the copropriété rules.
