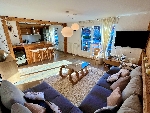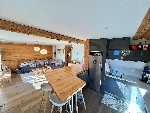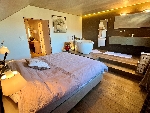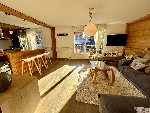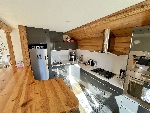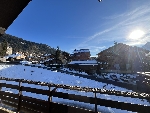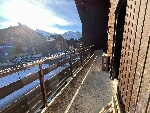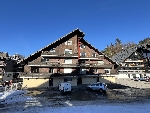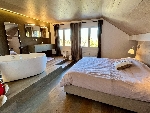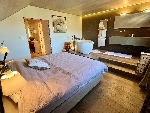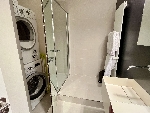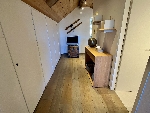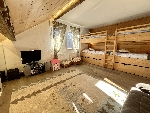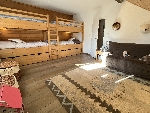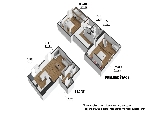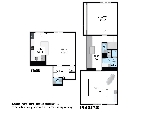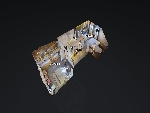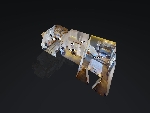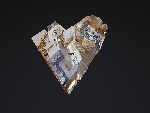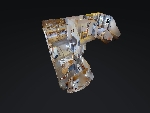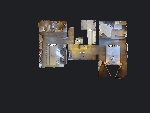This site is protected by reCAPTCHA Enterprise and the Google Privacy Policy and Terms of Service apply.


This apartment in the centre has it all: tranquility, comfort, spaciousness, and brightness!
Aude Garnier - Maxime Bruneau Alpine Property agents for Les CarrozKey Features
Appt. du Val Renand
- Price
- 590 000 €uros
- Status
- FOR SALE
- Last updated
- 17/12/2025
- Area
- Grand Massif
- Location
- Flaine & Les Carroz
- Village
- Les Carroz d`Araches
- Bedrooms
- 2
- Bathrooms
- 2
- Floor area
- 88.3 m²
- Heating
- Gas
- Chimney
- None
- Ski access
- Ski bus
- Nearest skiing
- 1 km
- Nearest shops
- 200 m
- Garage
- Single
- Drainage
- Mains drains
- Annual Taxes (est)
- 2 143 €uros
- Taxe foncière
- 1195.00 €uros
- Annual charges
- 3624.00 €uros
- Number of lots
- 14
- Procédure en cours
- No
- Agency fees
- Paid by the seller
Location
Use map searchProperty Description
Appt. du Val Renand is located on the 3rd floor of a residence built in the 1980s, situated in the heart of the ski resort of Les Carroz. However, the residence is slightly set back from the centre, offering the tranquility of the sector while remaining close to shops.
The residence’s parking area is secured with barriers operated by remote control, and the apartment includes its own private garage. The building entrance is equipped with a coded access system.
On a practical note : The free ski shuttle bus stop is located right at the foot of the building.
The apartment was completely renovated with taste in 2013 using high-quality materials. It has never been rented out and is in perfect condition!
It offers 88.29 m² of living space (with a total usable area of 119 m²!). The layout includes:
An entrance with a WC and enough space to store coats and shoes.
A modern kitchen open to a very bright living room of over 30 m², where two French doors lead to a long south-facing balcony with stunning views of the Aravis mountains.
The upper floor features:
A large 25 m² bedroom designed for children, equipped with custom-built bunk beds and space for a sofa bed. The room also includes built-in wardrobes.
A hallway fully dedicated to storage, with a long wardrobe.
A shower room with a cabinet housing a washing machine and dryer.
A stunning master bedroom of 26 m². The room’s high ceilings allowed for the installation of a raised platform, which features a double washbasin and a bath.
The apartment benefits from collective gas heating provided by the residence (heating and hot water included in the charges).
It is sold with a 14 m² private garage and a 6 m² storage cellar. All windows are equipped with electric shutters.
The property is covered by the copropriété rules.
