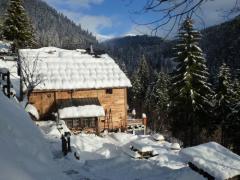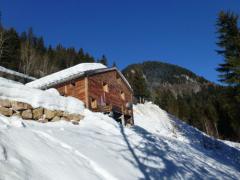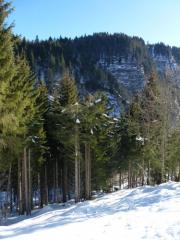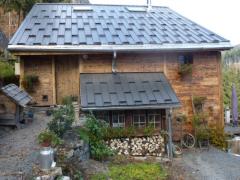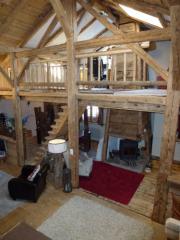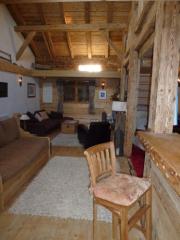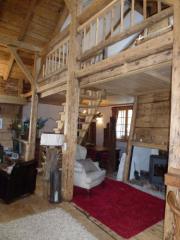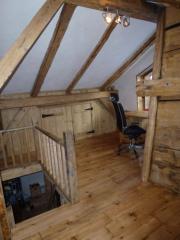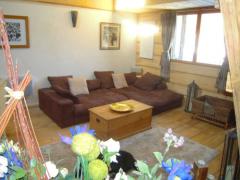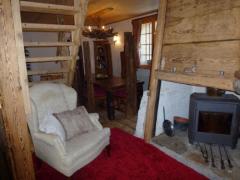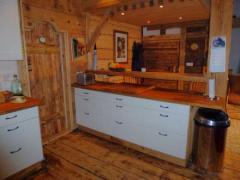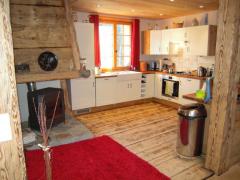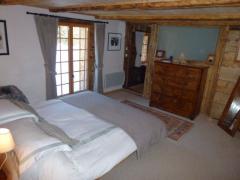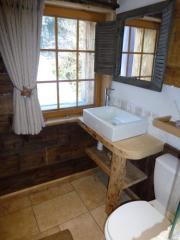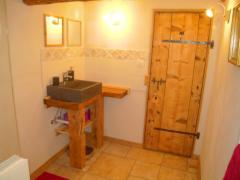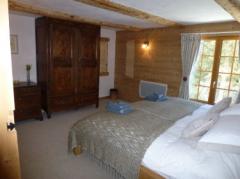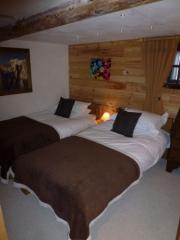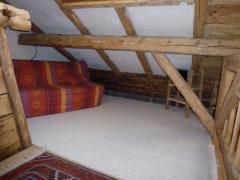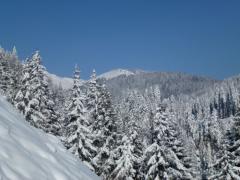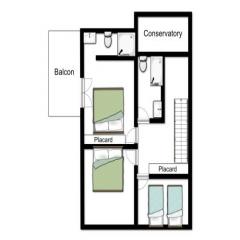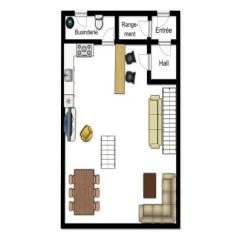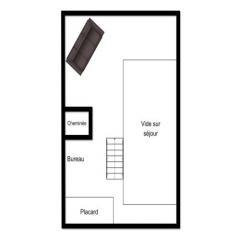This site is protected by reCAPTCHA Enterprise and the Google Privacy Policy and Terms of Service apply.

A stunning property, surrounded by nature yet within easy reach of 2 ski resorts.
Liz Owens Alpine Property agent forKey Features
Chalet Le Chant de la Cascade
- Price
- 450 000 €uros
- Status
- SOLD
- Last updated
- 01/08/2012
- Area
- Portes Du Soleil
- Location
- Les Gets
- Village
- Le Praz de Lys
- Bedrooms
- 3
- Bathrooms
- 2
- Floor area
- 140 m²
- Land area
- 600 m²
- Detached
- Yes
- Heating
- Electric radiators
- Chimney
- Wood burning stove
- Nearest skiing
- 3 km
- Nearest shops
- 3 km
- Garden
- Yes
- Drainage
- Septic tank
- Annual Taxes (est)
- 493 €uros
- Agency fees
- Paid by the seller
Location
Use map searchProperty Description
Chalet 'Le Chant de la Cascade' is a wonderful example of a 19th Century alpine chalet with its stone foundation and timber framework. Its sympathetic renovation maintains the character and charm of this classic alpine style.
Perched on the quiet hillside on the summer route to Morzine, 'Le Chant de la Cascade' is only 8 mins by car to the ski lifts in Les Gets and a stone's throw from the little gem of a resort that is Praz de Lys with its downhill and extensive cross country skiing as well as kilometers of marked snow-shoeing tracks. From the bottom of one of the treelined runs, a skiable track leads back to the chalet so no need to take the car! Simply hop on the bus and ski home!
Completely renovated in 2011, 'Le Chant de la Cascade' has three double bedrooms, a family bathroom and an ensuite shower to the master bedroom. The master bedroom also has a 10m2 balcony for those lazy summer mornings in the sun listening to the waterfall.
The main feature of the 140m2 chalet is the 66m2 open plan middle floor with the fitted kitchen, dining and living area. The whole floor has a wonderful light and airy feel with much of the original wood having been salvaged in the renovation. The creation of a cathedral ceiling allows the chalet to have a full height mezzanine floor with a picture window overlooking the stunning rockface across the valley. Currently a further lounge area and office, this mezzanine area could easily be converted into further bedrooms. The original chimney is a central feature to the chalet and in winter the log burner supplements the electric heating. On this level, there is also a laundry room with wc, an entrance with storage for ski gear, a further storage shed and a further internal lobby.
Outside the south facing, flat garden benefits from the sunshine from early morning. Under the newly terraced garden are housed the new septic tank and filters. Also outside is the access to the large dry cave under the chalet, ideal for storage whilst more accessible is the conservatory facing onto the garden.
The chalet has had a new roof, external walls, insulation, plumbing and electrics throughout so, whilst maintaining many of the original features, it's very much 21st century living.
At 3,214€ per m2, the chalet is excellent value for money for the area.
