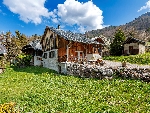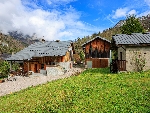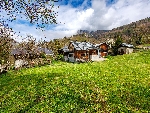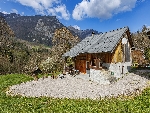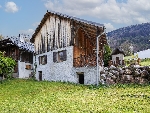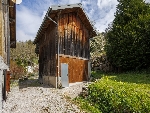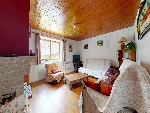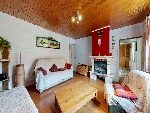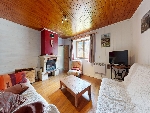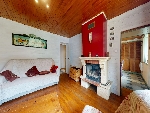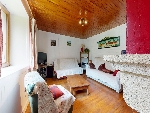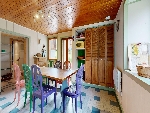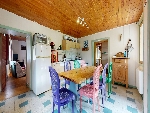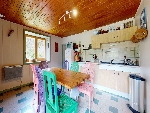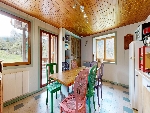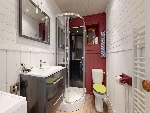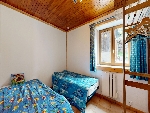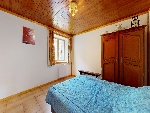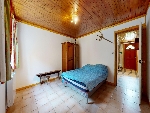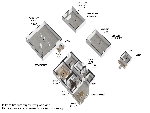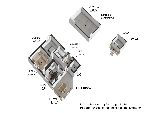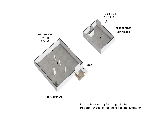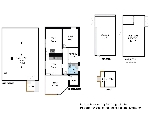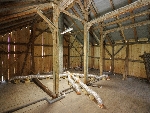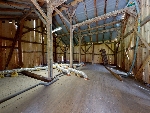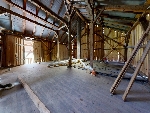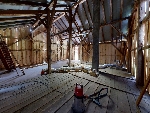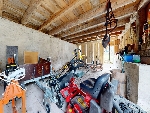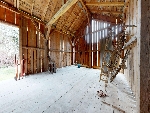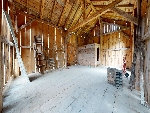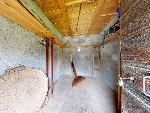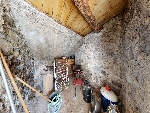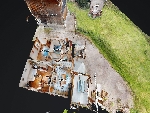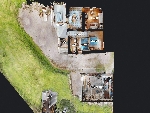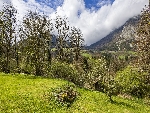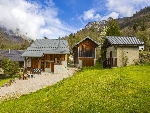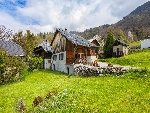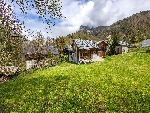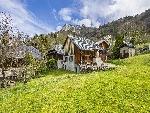This site is protected by reCAPTCHA Enterprise and the Google Privacy Policy and Terms of Service apply.

Perfect for visionaries, renovators, or anyone with a dream of Alpine living – this is your chance to create something truly special!
Clare Harvey Alpine Property agent for Alpes du LémanKey Features
Ferme Les Moulins
- Price
- 495 000 €uros
- Status
- FOR SALE
- Last updated
- 02/01/2026
- Area
- Portes Du Soleil
- Location
- St Jean d'Aulps & Vallée
- Village
- Le Biot
- Bedrooms
- 2
- Bathrooms
- 1
- Land area
- 2402 m²
- Detached
- Yes
- Heating
- Electric radiators
- Chimney
- Enclosed fire
- Nearest skiing
- 8.4 km
- Nearest shops
- 6 km
- Garden
- Yes
- Garage
- None
- Drainage
- Septic tank
- Agency fees
- Paid by the seller
Location
Use map searchProperty Description
Nestled in a peaceful hamlet just outside the charming village of Le Biot, this authentic Savoyard farmhouse offers exceptional potential for those seeking a character-filled renovation project in a stunning Alpine setting. Dating back to 1893, the property includes a detached main house, a large two-storey stone-and-wood annex, a mazot, and surrounding land totalling approximately 2,400m².
Property Overview
This former farmstead spans two levels plus a basement, with a footprint of around 100m², and includes:
- Basement: A large main cellar and a second vaulted cellar, ideal for wine storage or future conversion.
- Ground Floor: Entrance hallway, fitted kitchen, and a living room with wood-burning insert, two bedrooms and a bathroom with shower and WC, external access to a storage room (cellier).
- Upper Level: A spacious open barn with exposed beams and timber flooring – ripe for transformation into additional living space (subject to planning approval).
Annex Building
A detached two-level stone-and-wood outbuilding, currently uninhabitable:
- Ground floor: bare flooring.
- Upper level: wooden floor.
- Excellent potential to convert into a separate dwelling, studio, or workshop (services not yet connected).
Exterior
- Covered terrace, private parking area, mazot, and garden.
- Parcel is made up of multiple plots, with the house and annex legally designated for residential use in the local zoning plan (PLU).
- Total land area includes a non-adjoining parcel, ideal for gardening or recreation.
Construction & Technical Details
- Stone masonry on the ground floor, timber upper barn, and steel sheet roofing (2015) in excellent condition.
- Non-insulated roof, recent electric heating, and double-glazed windows with shutters.
- Septic tank (not up to current standards).
- The main house is habitable, though a full renovation (including insulation and finishing of the barn) is required for modern living standards.
- The annex is structurally sound, but also in need of full renovation for habitation.
Location
- Peaceful countryside location, just 1.5km from Le Biot village centre.
- 14km to Morzine, 19km to Thonon-les-Bains, and 60km to Geneva Airport.
- Orientation: South and West, offering plenty of natural light and pastoral views. Some neighbouring properties nearby, but not directly overlooking.
Condition & Potential
- The main ground floor is liveable, making it possible to reside on-site while undertaking works.
- Ideal for those seeking to create a bespoke Alpine home, holiday let, or investment property.
- The annex offers additional development potential, whether for multi-generational living, a rental unit, or professional workspace.
Why You'll Love It
- A rare, character-filled property with great bones and huge potential
- Quiet natural setting with peaceful views and sunshine
- Live-in-ready ground floor while you renovate
- Separate outbuilding for future conversion
- Increasingly rare opportunity to buy a traditional Savoyard farmhouse.
