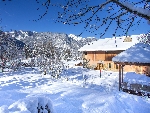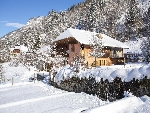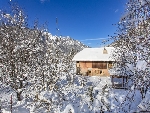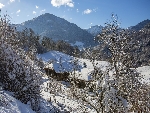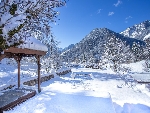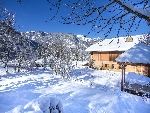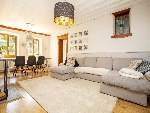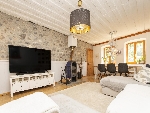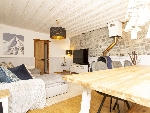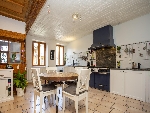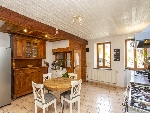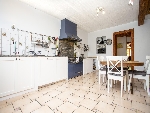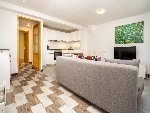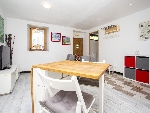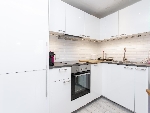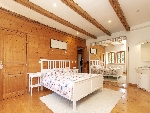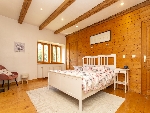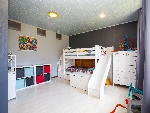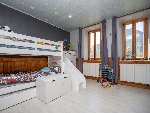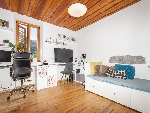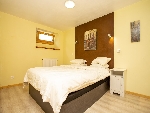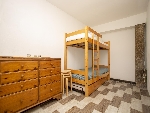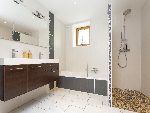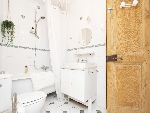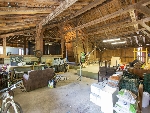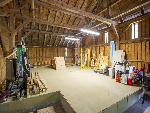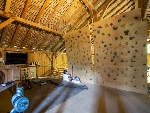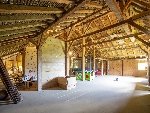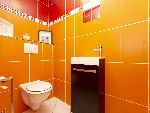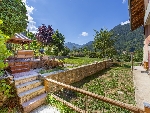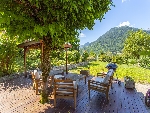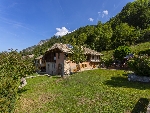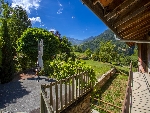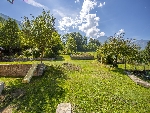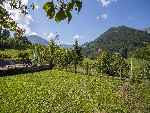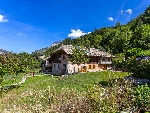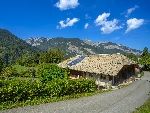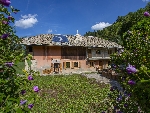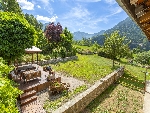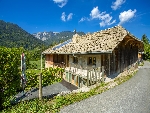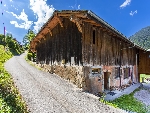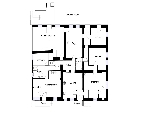This site is protected by reCAPTCHA Enterprise and the Google Privacy Policy and Terms of Service apply.

A magical property with superb garden and lots of development potential
Ailsa Bishop Alpine Property agent for St Jean d'Aulps & ValléeKey Features
Ferme La Moille
- Price
- 695 000 €uros
- Status
- SOLD
- Last updated
- 03/07/2023
- Area
- Portes Du Soleil
- Location
- St Jean d'Aulps & Vallée
- Village
- Le Biot
- Bedrooms
- 5
- Bathrooms
- 2
- Floor area
- 220 m²
- Land area
- 1531 m²
- Detached
- Yes
- Heating
- Combined system
- Chimney
- Wood burning stove
- Nearest skiing
- 75 km
- Nearest shops
- 500 m
- Garden
- Yes
- Garage
- Covered parking
- Drainage
- Mains drains
- Taxe foncière
- 617.00 €uros
- Agency fees
- Paid by the seller
Location
Use map searchProperty Description
Ferme la Moille is a beautiful farmhouse property situated in the most idyllic of settings. This enchanting property is filled with fairy-tale character and charm, and is the perfect escape from the frenzy of modern life. Located in the typical Savoyard village of le Biot, if you are seeking a slower pace of life, Ferme la Moille will be your dream come true!
The entire ground floor, measuring approximately 220m2 of habitable space, is made up of a main family dwelling and a separate self-contained apartment. The main residence is entered via a handy vestibule, and opens into the fabulous farmhouse kitchen. Fully equipped with the usual mod cons, this convivial space is the heart of the home. The lounge is also light and bright, with dining table and plenty of seating area for all the family, centred around the wood burning stove.
There are three large double bedrooms, currently set up as a home office and kids’ bedroom, as well as a master suite. The master suite comprises a large bedroom with sink, walk-in dressing room, and scope for an en-suite bathroom (first-fix plumbing in situ). A large cellar houses the laundry facilities and boiler, as well as offering significant storage for all of your belongings and sporting equipment.
The ground floor is completed by a separate self-contained apartment, comprising 2 bedrooms and 1 bathroom, as well as a fitted kitchen and open-plan living and dining area. Recently fully modernised and in perfect condition, this separate rental unit generates an annual income of approximately €20,000.
Upstairs is where your imagination can really run wild! The huge barn measures approximately 16m x 19m, offering around 300m2 of potential living space, in addition to the two ground floor dwellings. With the appropriate permissions, this barn has the scope to create a dream property, full of character and originality, making the most of the fantastic views and sunshine that the setting of this property has to offer. The wooden framework is in excellent condition, and the floor is poured concrete, providing a solid base to work from.
The cherry on the cake of this beautiful home is the outside space. Set in over 1500m2 of gardens, you will never tire of the panoramic views as you relax on the deck, take a dip in the hot-tub, or enjoy watching the kids rough-and-tumble in perfect safety.
To finish on a practical note, there is off-street parking for at least 3 cars, including one covered space, as well as two large caves with full head height, providing additional storage space.
The village centre of le Biot is just a couple of minutes’ easy stroll away, where you will find a small selection of amenities including a bakers and a café/bar hotel. The nearest skiing is 10 minutes’ away in St Jean d’Aulps, with Morzine around 20 minutes by car or bus, and Geneva international airport just over an hour away.
