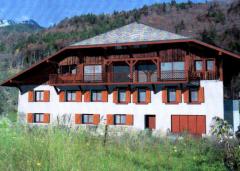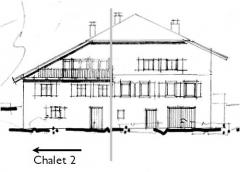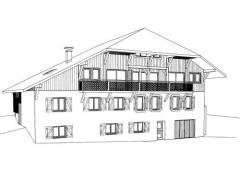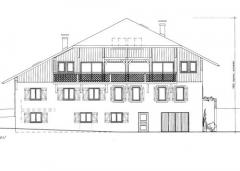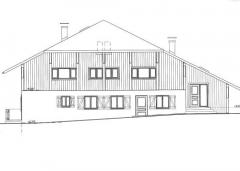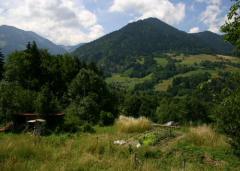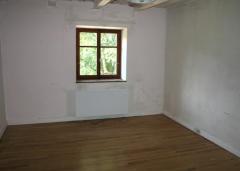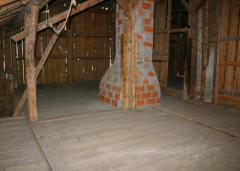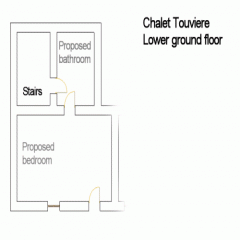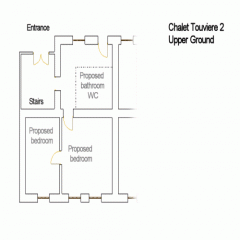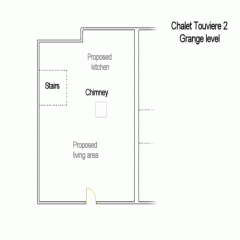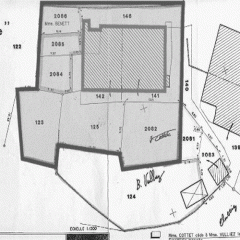This site is protected by reCAPTCHA Enterprise and the Google Privacy Policy and Terms of Service apply.

Chalet Touvière 2 will be a good sized 3 bedroom chalet with garden.
Claudia Buttet Alpine Property agent for Les Gets & St Jean d'AulpsKey Features
Chalet Touvière 2
- Price
- 320 000 €uros
- Status
- SOLD
- Last updated
- 22/02/2006
- Area
- Portes Du Soleil
- Location
- St Jean d'Aulps & Vallée
- Village
- Le Biot
- Bedrooms
- 4
- Bathrooms
- 2
- Floor area
- 180 m²
- Land area
- 500 m²
- Detached
- No
- Heating
- Electric radiators
- Chimney
- Open fire
- Garden
- Yes
- Garage
- None
- Drainage
- Septic tank
- Agency fees
- Paid by the seller
Location
Use map searchProperty Description
Chalet Touvière 2 will be a semi-detached 3 bedroom chalet situated on the outskirts of Le Biot near Morzine. This renovation project is due to be finished for spring 2006.
This project is ideal for someone who would like to renovate a property but is daunted by a full scale project. The main works will already have been carried out.
Le Biot is a small village with a couple of small shops a hotel, restaurant, post office and town hall. The nearest skiing is at Drouzin le Mont only 5 minutes drive up the road. The Portes du Soleil ski access and Morzine is only 20 minutes drive in the other direction.
This chalet will have land of approximately 500m2 which will include a south facing garden. The footprint of the chalet is approximately 70m2, the total floor area will be about 180m2.
Important Note: This chalet will be sold part finished. The exterior walls, roof (new tile roof with insulation), windows, garden area and parking will be finished. The stairs between the floors will be added. The electrics and plumbing will be functioning but not fully fitted. The floors will be clear but not covered (no carpets). Some of the interior walls and all the interior fittings and decorations will need to be added by the purchaser. The developer is happy to do this after consultation.
The layout will consist of:
Basement: Hall, ski store or bathroom, double bedroom or possibly 2.
Ground floor: 2 x double bedrooms, bathroom with shower, WC.
First floor: Large open plan living area with access onto a proposed balcony (not included at this price) , feature fire place, open plan kitchen (proposed).
The heating will be electric, the sewage will be connected to a modern septic tank.
Planning permission has been applied for. The up-to-date plans that have been submitted are available on request.
