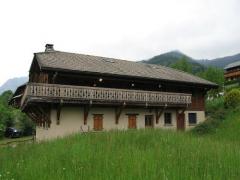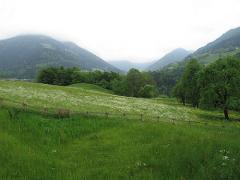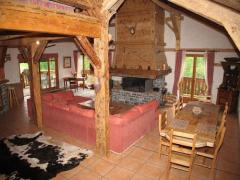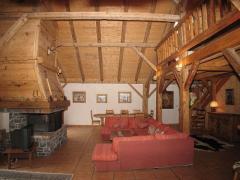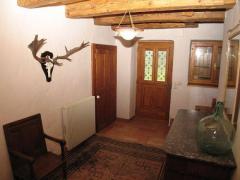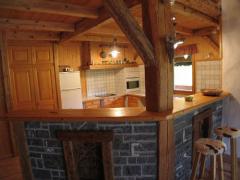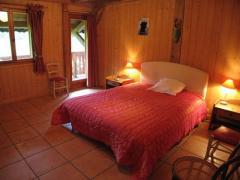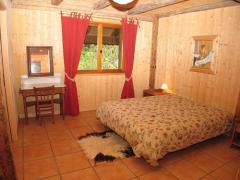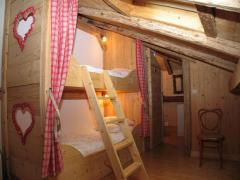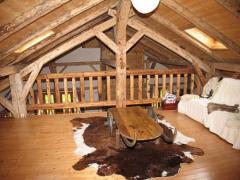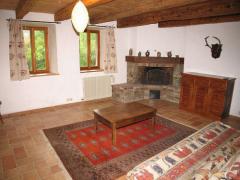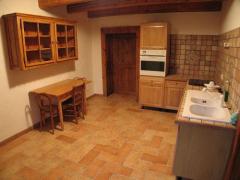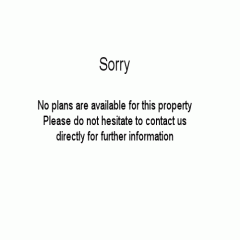This site is protected by reCAPTCHA Enterprise and the Google Privacy Policy and Terms of Service apply.

A large detached chalet with separate apartment, at Le Biot.
Claudia Buttet Alpine Property agent for Les Gets & St Jean d'AulpsKey Features
Chalet Clos du Lou
- Price
- 995 000 €uros
- Status
- SOLD
- Last updated
- 28/10/2010
- Area
- Portes Du Soleil
- Location
- St Jean d'Aulps & Vallée
- Village
- Le Biot
- Bedrooms
- 5
- Bathrooms
- 4
- Floor area
- 380 m²
- Land area
- 6800 m²
- Detached
- Yes
- Heating
- Oil fired central heating
- Chimney
- Open fire
- Nearest skiing
- 3 km
- Nearest shops
- 600 m
- Garden
- Yes
- Garage
- Double
- Drainage
- Mains drains
- Annual Taxes (est)
- 2 460 €uros
- Agency fees
- Paid by the seller
Location
Use map searchProperty Description
Chalet Clos du Lou is a large detached property, situated on the edge of the village of Le Biot. The centre of the village, where there is a bread shop and small grocery store, is a short walk away. Le Biot has enjoyed increased popularity in recent years due to the fact that it is conveniently located for the ski resorts whilst being far enough away to retain its traditional feel. There is also a primary school, post office, hairdressers and cheese shop within the village.
There are 2 lesser known ski stations practically on the doorstep: Drouzin le Mont (5 mins) and La Grande Terche (10 mins). The nearest access to the main linked skiing in the Portes du Soleil is a 20 minute drive away from Ardent(above Montriond) or Morzine. Geneva airport is approx. an hour and a half away.
Chalet Clos du Lou has been tastefully renovated throughout and is presented for sale in an excellent condition. The chalet could be used for a business (catered or non-catered) as the accommodation includes a separate apartment on the ground floor.
The chalet sits on a large plot of land of 6800m2 (see photo 2 for land included in the sale). The floor area of the chalet itself is 380m2, of which 350m2 is classified as habitable floor space. The accommodation comprises:
Ground floor: kitchen, living room, bedroom with en-suite bathroom, boiler room, laundry, garage.
First floor: entrance hall, wc, open plan living room, kitchen, 2 bedrooms with en-suite bathroom.
Second floor: 2 bedrooms, bathroom, mezzanine.
The annual taxes for the property are:
Tax Fonciere: 1100 €
Tax Habitation: 1360 €
