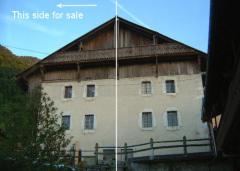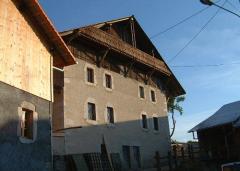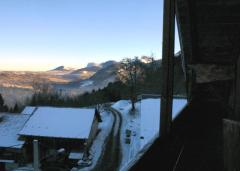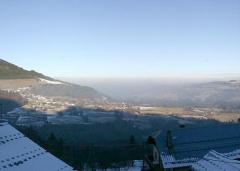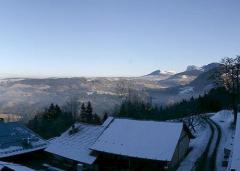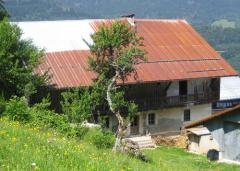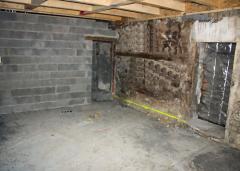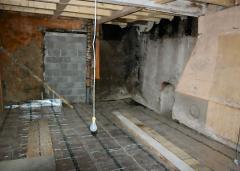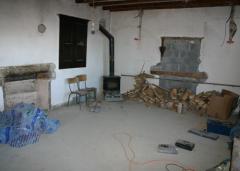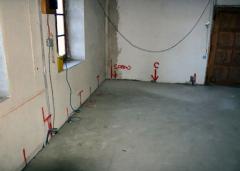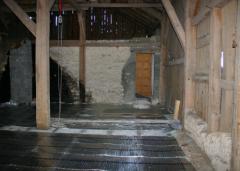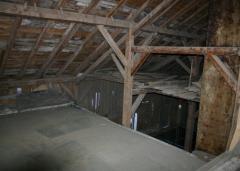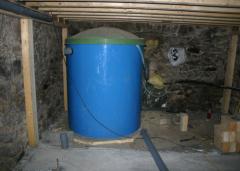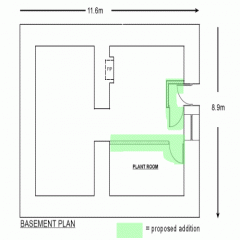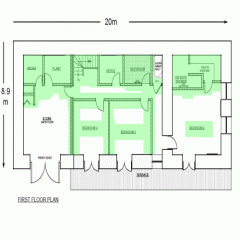This site is protected by reCAPTCHA Enterprise and the Google Privacy Policy and Terms of Service apply.

A farm with a view of Lake Geneva, part renovated but not currently habitable.
Claudia Buttet Alpine Property agent for Les Gets & St Jean d'AulpsKey Features
Ferme le Linage
- Price
- 190 000 €uros
- Status
- SOLD
- Last updated
- 26/10/2006
- Area
- Portes Du Soleil
- Location
- St Jean d'Aulps & Vallée
- Village
- La Vernaz
- Detached
- No
- Garden
- No
- Drainage
- Septic tank
- Agency fees
- Paid by the seller
Location
Use map searchProperty Description
Ferme le Linage is a traditional Savoyard farm. Situated in a small hamlet about 25 minutes from Morzine and 20 minutes from Lake Geneva. It has great views over lake Geneva and Switzerland. The current owner has started the extensive renovation required to make this property habitable. Over the past year substantial improvements have been made to the floors, access and drainage. Due to a change in personal circumstances the project has been put back on the market with a view to a quick sale.
The location gives access to a number of ski areas within a 20 minute drive, on the doorstep there is also some world class working country. There is of course the attractions of lake Geneva and the proximity to Geneva airport (less than an hour). Near the property there are 2 or 3 other chalets all of which are lived in all year round. This means the road to the chalet is kept cleared during times of snow.
Plans have been drawn up, these show a spacious 4 bedroom chalet, these are available on request. We have plans on the website for 3 levels, giving a habitable area of over 220 m2, there space for another level, once the extra level has been added there could be space for another 100m2 of living space!
Although much of the groundwork has been done there is still significant work to do. So far a state of the art septic tank has been fitted in the cellar, this work has been carried out with consultation with the local prefecture and the owner states that it conforms to current standards, the ground floor has been dug out, a floor added with under-floor heating, the first floor has been replaced with new beams and concrete. The roof is waterproof. The current owner has consulted with the local Mairie, they have been informed that no planning permission is required for renovation / improvement of old habitable space, permission will be required for extension onto the 3rd floor, the Mairie have indicated that in principle they would not object to this. No application has yet been made.
I have included a large selection of pictures to give a better idea of the current state of affaires.
