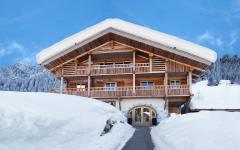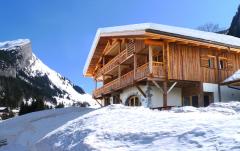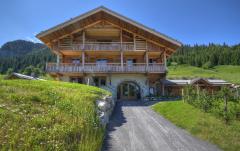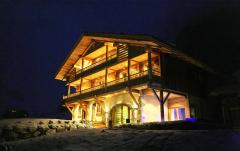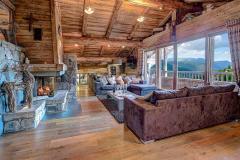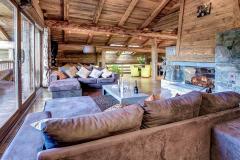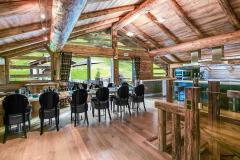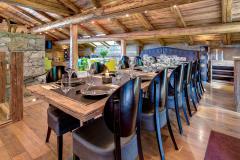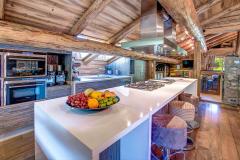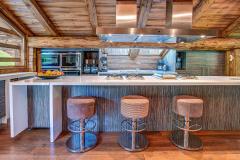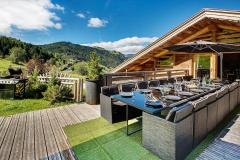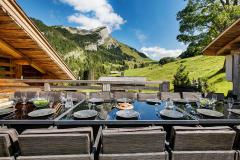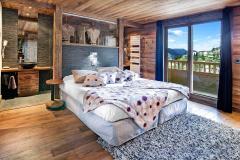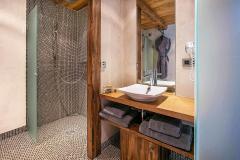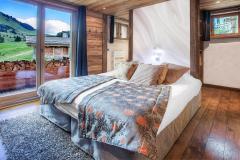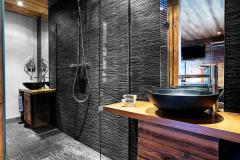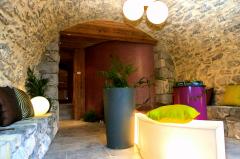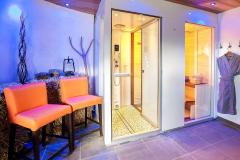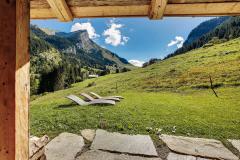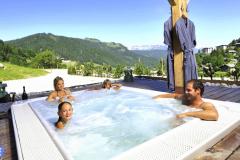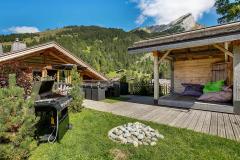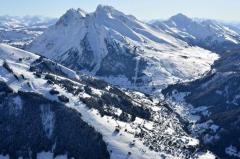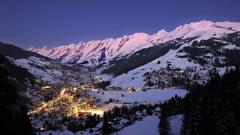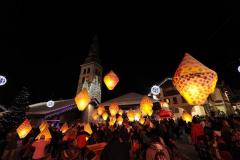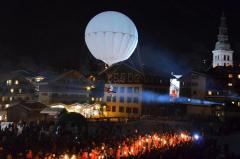This site is protected by reCAPTCHA Enterprise and the Google Privacy Policy and Terms of Service apply.

A quality chalet and proven business proposition offering a bank-beating return and family holiday home at the same time.
Steve Elsdon Alpine Property agent for La Clusaz & Lac AnnecyKey Features
Luxury Commercial Ski Lodge
- Price
- 3 244 500 €uros
- Status
- SOLD
- Last updated
- 08/05/2015
- Area
- Aravis
- Location
- La Clusaz
- Village
- La Clusaz
- Bedrooms
- 8
- Bathrooms
- 8
- Floor area
- 380 m²
- Land area
- 5000 m²
- Detached
- Yes
- Heating
- Underfloor heating
- Chimney
- Open fire
- Ski access
- On piste
- Nearest skiing
- 400 m
- Nearest shops
- 4 km
- Garden
- Yes
- Garage
- Triple
- Drainage
- Mains drains
- Agency fees
- Paid by the seller
Location
Use map searchProperty Description
A stunning 380m2, 8 bedroom/bathroom recently renovated farmhouse with jacuzzi and sauna, 5000m2 of land, 3 car garage and heated driveway, next to the pistes and lifts in the fast-rising ski resort of La Clusaz. Has run as as a very successful 5-star ski lodge for the last 5 years with a 2013 €200k p.a. turnover.
An outstanding example of modern Alpine architecture married to the charm of the past in this majestic converted farmhouse sitting just above the Etale telemix lift and pistes, with panoramic views down the Aravis valley towards nearby La Clusaz with it's 5 star hotel and streets of restaurants bars and clubs. Only 1 hour from Geneva airport and 40 minutes from Annecy lakeside this beautiful property is perfectly positioned for summer and winter holidays.
It is currently operating as a 5 star, fully staffed ski lodge with turnover of over €200000 a year, earning around 4% net p.a. for the current owner/operators who propose continuing to manage and market the chalet on their behalf while reserving them any periods for themselves.
More details on how to set up as a fiscally advantageous 'para-hotellerie' that allows you to recuperate all VAT, available on request.
The chalet is configured:
Ground level: Entry hall, hammam, massage room with shower room and separate WC, 2 double ensuite bedrooms with lounge area. Exterior sunken hot tub with panoramic valley views. Heated driveway
1st level: 6 beautifully appointed double ensuite bedrooms, 1 with separate connected kids sleeping area. Guest bathroom and WC.
Top level: Vast open plan lounge and dining and kitchen area with open fire. Enormous picture windows overlooking the Aravis valley out front and leading onto a south facing 30m2 raised terrace and BBQ area surrounded by unspoilt alpine pasture.
Further technical information on materials, equipment and systems available on request from Steve.
