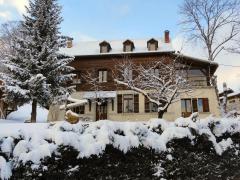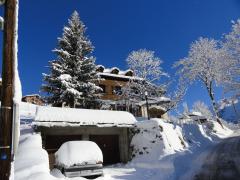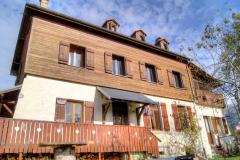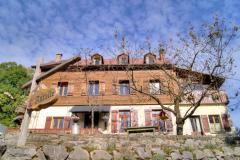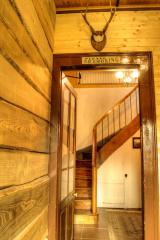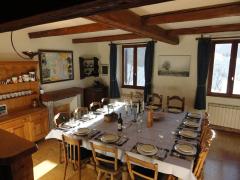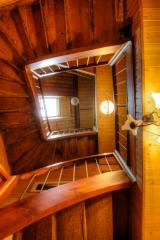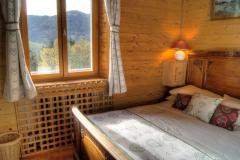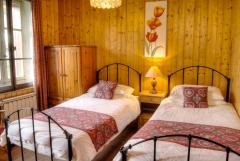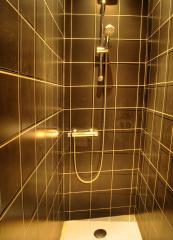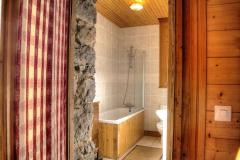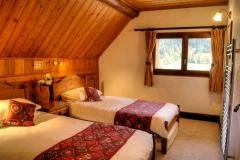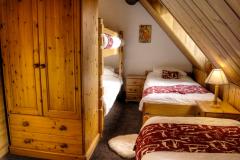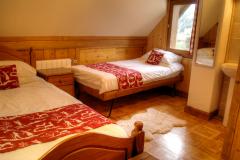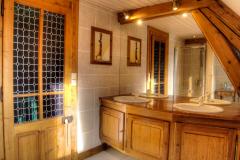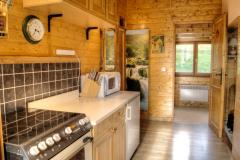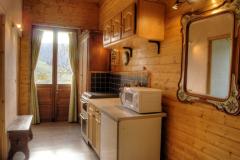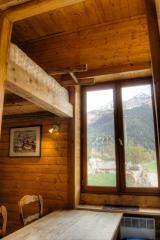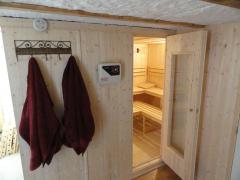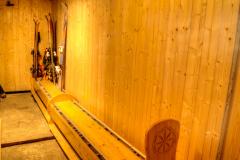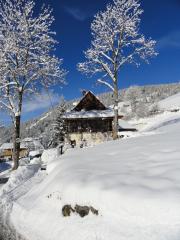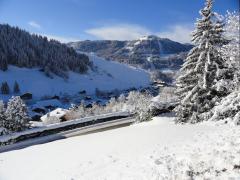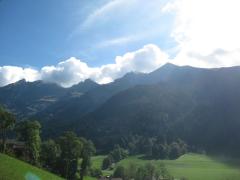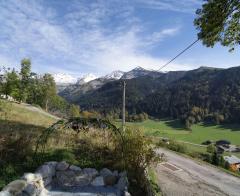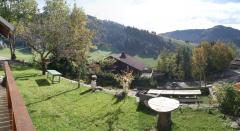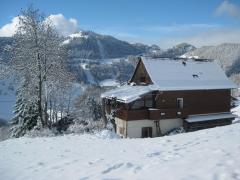This site is protected by reCAPTCHA Enterprise and the Google Privacy Policy and Terms of Service apply.

A brilliant opportunity for anyone with a bit of vision to create an accommodation business with legs. With it's position and size you won't find another opportunity like this in La Clusaz for some years to come.
Steve Elsdon Alpine Property agent for La Clusaz & Lac AnnecyKey Features
Chalet Ancolie
- Price
- 1 290 000 €uros
- Status
- SOLD
- Last updated
- 18/09/2014
- Area
- Aravis
- Location
- La Clusaz
- Village
- La Clusaz
- Bedrooms
- 8
- Bathrooms
- 6
- Floor area
- 200 m²
- Land area
- 502 m²
- Detached
- Yes
- Heating
- Oil fired central heating
- Chimney
- Wood burning stove
- Ski access
- Ski bus
- Nearest skiing
- 450 m
- Nearest shops
- 800 m
- Garden
- Yes
- Garage
- Double
- Drainage
- Mains drains
- Taxe foncière
- 775.00 €uros
- Agency fees
- Paid by the seller
Location
Use map searchProperty Description
A majestic, fully renovated 7 bedroom/5 bathroom, south facing historic house within walking distance of the new, high speed, Bossonnet lift and La Clusaz village centre.
A fantastic and rare commercial opportunity or outstanding family home. This unique property was the first hotel ever constructed in La Clusaz at the turn of last century. It's high ceilings, cavernous open stairwell and wide door frames bearing testament to another, more opulent, era. It has since been a family home and most recently a gite catering to La Clusaz' busy summer and winter tourist trade.
The house has been fully renovated to comply with the latest hotel health and safety regulations including new electrics, new plumbing (including 2 x 100l electric water tanks), new mains drains connection, double glazing, insulation and fire alarm system. The roof and top floor were rebuilt 10 years ago.
House layout:
Ground floor - Cosy double bedroom and bunk bedroom with shared bath room, 2 generous entrance halls and communal WC. An impressive, high ceilinged lounge with wood-burning stove. A delightful 1 bedroom apartment with separate entrance, 2 mezzanine beds, shower-room, kitchenette and lounge/dining room with staggering views of the Aravis mountain chain.
Middle floor - Covered 18m² elevated veranda area with a classic wood fired pizza oven. Open kitchen and light, spacious dining room. Master double bedroom with a large en-suite bath room. Beautiful twin bedroom with luxury en-suite wet room shower (all bathrooms have WCs and sinks)
Top floor - Comfortable quad bedroom, further twin bedroom, a generous shared shower room with a his and hers sink. A further large triple bedroom with en-suite shower room.
Footprint size basement area including a luxury 10 man sauna, wine cellar with house access, food cellar, boiler room, fully equipped ski-storage and washing machine/dryer.
Double garage and parking for 7 cars.
Double terraced, flat, south facing garden with outside dining area.
Full length attic for dry storage space or height extension of existing rooms.
