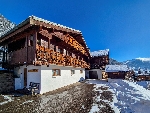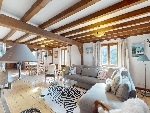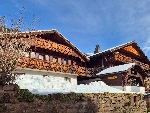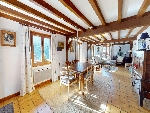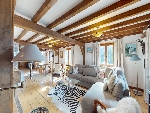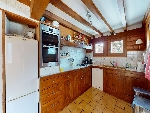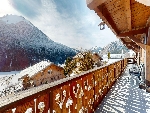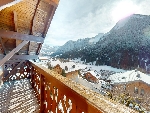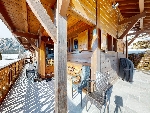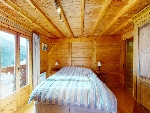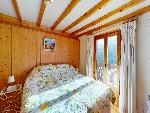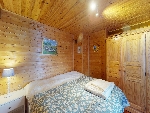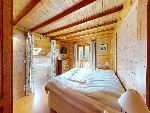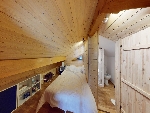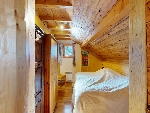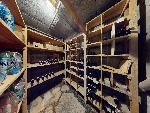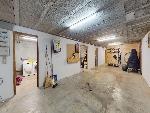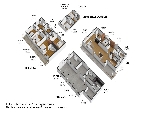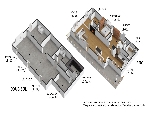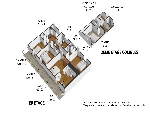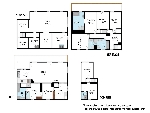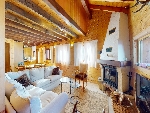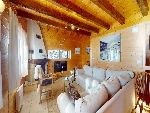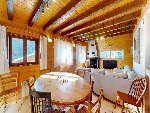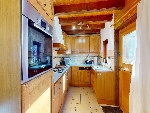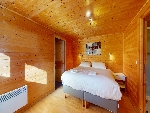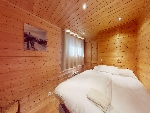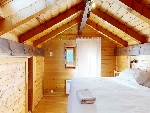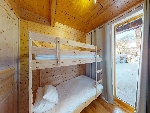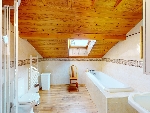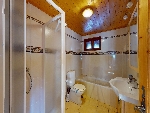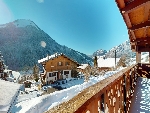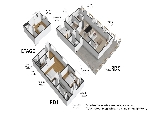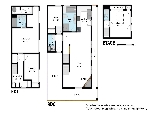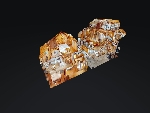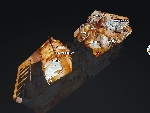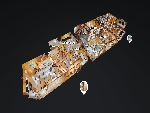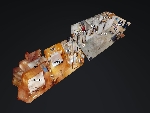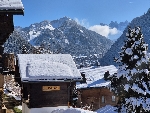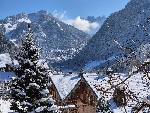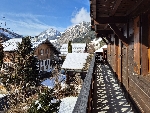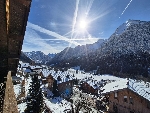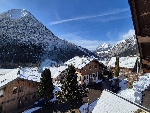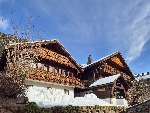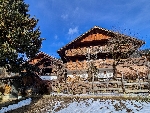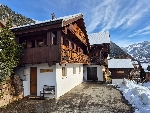This site is protected by reCAPTCHA Enterprise and the Google Privacy Policy and Terms of Service apply.

A rare opportunity to purchase two chalets in an exceptionally sought after location in La Chapelle d’Abondance.
Ed Ockelton Alpine Property agent for Châtel & ValléeKey Features
Chalet Dragon
- Price
- 1 450 000 €uros
- Status
- FOR SALE
- Last updated
- 01/02/2026
- Area
- Portes Du Soleil
- Location
- Châtel & Vallée
- Village
- La Chapelle d`Abondance
- Bedrooms
- 9
- Bathrooms
- 7
- Floor area
- 355.2 m²
- Land area
- 1212 m²
- Detached
- Yes
- Heating
- Electric radiators
- Chimney
- Enclosed fire
- Ski access
- Ski bus
- Nearest skiing
- 1 km
- Nearest shops
- 280 m
- Garden
- Yes
- Garage
- Double
- Drainage
- Mains drains
- Taxe foncière
- 3356.00 €uros
- Agency fees
- Paid by the seller
Location
Use map searchProperty Description
Chalet Dragon offers buyers the opportunity to acquire two chalets in the sought after area of “Le Rys” in the popular ski resort of La Chapelle d’Abondance.
Built in the 1980s, the two chalets are in excellent order throughout and offer owners many usage options.
Currently, the larger of the two chalets (Chalet Dragon) is used as a family holiday home, while the smaller chalet (Chalet Dragon) is rented as a gite.
The chalets are laid out as follows;
Chalet Dragon is a spacious chalet laid out over four floors. It benefits from 251.67 sq m of habitable space (300.23 sq m of total space) and comprises;
- On the lower ground floor, a spacious double garage, laundry room, cave, boiler room, ski room and wine celler.
- On the ground floor, open plan living/dining room with open fire and access to the sunny terrace and balconies, kitchen, tv “snug”, bedroom, bathroom, separate WC and spacious entrance hall.
- On the first floor, one master bedroom with spacious en suite bathroom, double room with en suite shower room, two further double bedrooms, family bathroom, office area.
- In the attic, useful extra storage or sleeping space with shower room.
Petit Dragon is a smaller chalet laid out over three floors. It benefits from 103.54 sq m of habitable space (130.30 sq m of total space) and comprises;
- On the lower ground floor, spacious entrance hall with plenty of storage, two bedrooms, shower room, boiler room.
- On the ground floor, open plan living/dining/kitchen area with open fire, bathroom, bedroom and laundry room.
- On the first floor, bedroom and separate WC.
The property’s elevation gives it extraordinary far reaching views, including the magnificent “Dents du Midi” mountains. The chalets face south and the location is exceptionally sunny all year round.
Externally there is a covered jacuzzi, pleasant gardens and adequate parking for a number of cars.
The chalets are only 280 m from the nearest restaurant, 1000 m to the Telecabine and 750 m from the centre of La Chapelle d’Abondance.
This is an exceptionally rare product to come to market due to the size, layout and sought after location.
