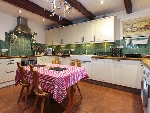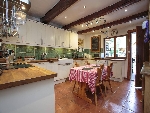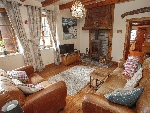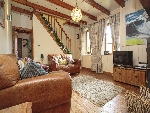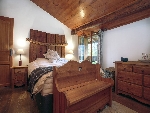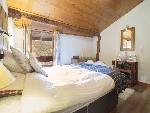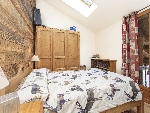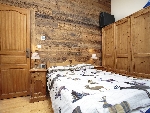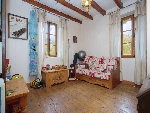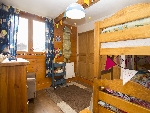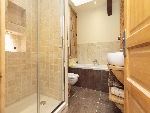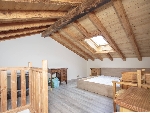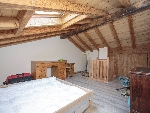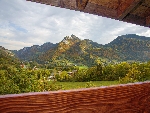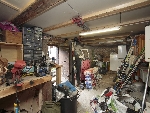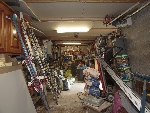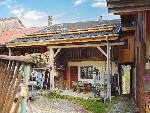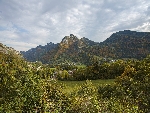This site is protected by reCAPTCHA Enterprise and the Google Privacy Policy and Terms of Service apply.

This delightful cottage is bursting with character! A lovely summer retreat or winter hideaway.
Ailsa Bishop Alpine Property agent for St Jean d'Aulps & ValléeKey Features
Maison à Manon
- Price
- 295 000 €uros
- Status
- SOLD
- Last updated
- 16/07/2021
- Area
- Portes Du Soleil
- Location
- St Jean d'Aulps & Vallée
- Village
- La Baume
- Bedrooms
- 4
- Bathrooms
- 2
- Floor area
- 140 m²
- Land area
- 78 m²
- Detached
- No
- Heating
- Underfloor heating
- Chimney
- Wood burning stove
- Nearest skiing
- 12.5 km
- Nearest shops
- 10 km
- Drainage
- Mains drains
- Taxe foncière
- 268.00 €uros
- Agency fees
- Paid by the seller
Location
Use map searchProperty Description
La Maison à Manon is an end-of-terrace cottage, situated in the hamlet of Urine in the village of la Baume, around 15 minutes’ drive from Morzine. Dating back to the 1700s, the hamlet is made up of several rows of farmhouse workers’ cottages, and is one of the few surviving examples of its kind.
The house has been carefully renovated by the current owners, and offers characterful and comfortable accommodation from bottom to top! The property is entered straight into the farmhouse-style kitchen, which is fully fitted with all modern appliances. There is plenty of work surface and cupboard space, as well as room for a dining table. The kitchen leads through to the cosy lounge, with wood burning stove and views out to the valley below. At the rear of the property is a second reception room, ideal as a child’s playroom, a home office, or a formal dining room. A handy WC completes this floor.
Upstairs, the master bedroom with en-suite shower room is an absolute delight. With exposed beams and original character features, the interior is captivating, but it is the breathtaking views from the juliet balcony which will really blow you away. What better way to wake up in the morning than to this magnificent view of the valley spread out below?
There are a further two double bedrooms on this floor, one currently set up as a children’s bedroom with bunks and built in storage, and the other as a spacious double. A brand-new, top-notch family bathroom with bath, separate shower and double vanity unit serve these two bedrooms, and complete this floor.
A rather steep staircase leads to the top floor bedroom in the eaves. With sloping ceilings, this bedroom has a large footprint, with full head-height in the middle of the bedroom, and sloping away to the sides. It is very generously proportioned, and has additional storage in the eaves.
Outside, there is a sunny terrace from which to enjoy a family picnic lunch or a leisurely evening drink as you watch the sun set behind the mountain backdrop. There is also a substantial cave (cellar) with electricity supply, which is perfect for bikes, skis and sporting equipment, as well as workshop tools and a spare fridge or freezer. There is parking available adjacent to the property, and whilst there is little in the way of garden, you have the footpaths and mountain trails straight out of the front door to make the most of the great outdoors, without having to take up your time maintaining a garden.
The property has underfloor heating throughout the ground floor, with electric radiators heating the upstairs. The wood burning stove will sufficiently heat the upstairs in all but the coldest weather, and the property is also on the mains drains and has a new roof.
