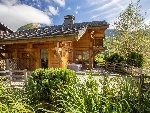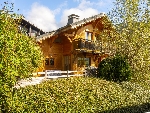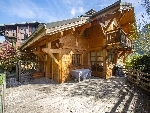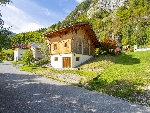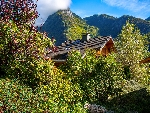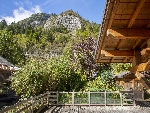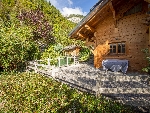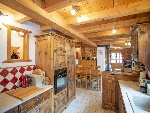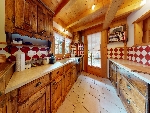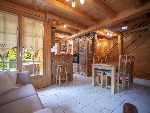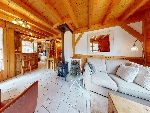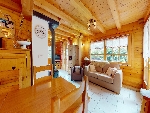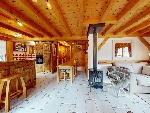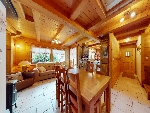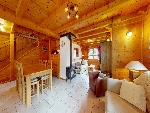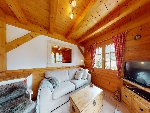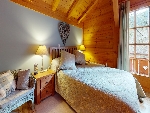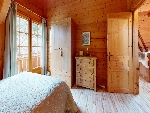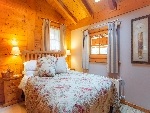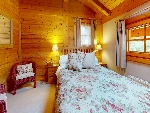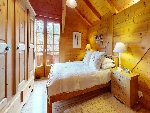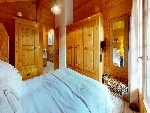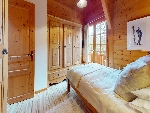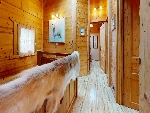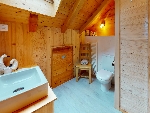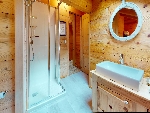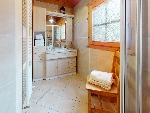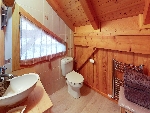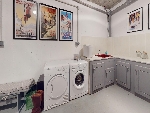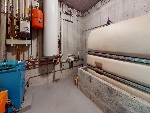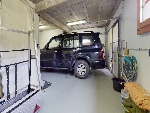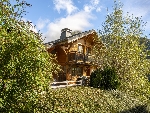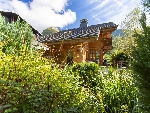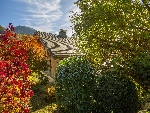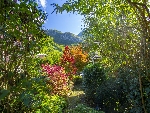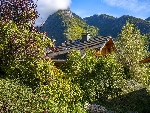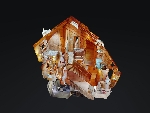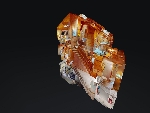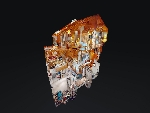This site is protected by reCAPTCHA Enterprise and the Google Privacy Policy and Terms of Service apply.

This pristine chalet offers cosy family accommodation in move-in condition, with heaps of practical storage.
Ailsa Bishop Alpine Property agent for St Jean d'Aulps & ValléeKey Features
Chalet Chamois
- Price
- 495 000 €uros
- Status
- SOLD
- Last updated
- 30/01/2023
- Area
- Portes Du Soleil
- Location
- St Jean d'Aulps & Vallée
- Village
- La Baume
- Bedrooms
- 3
- Bathrooms
- 3
- Land area
- 592 m²
- Detached
- Yes
- Heating
- Oil fired central heating
- Chimney
- Wood burning stove
- Nearest skiing
- 11 km
- Nearest shops
- 8.5 km
- Garden
- Yes
- Garage
- Single
- Drainage
- Mains drains
- Agency fees
- Paid by the seller
Location
Use map searchProperty Description
Chalet Chamois is a simply lovely property, situated in the village of la Baume, within easy striking distance of the major Portes du Soleil ski resorts of Morzine, Les Gets and Chatel. Located close to the centre of this typically Savoyard village, the chalet sits on a plot of almost 600m2, and is in a quiet location.
The chalet was built in the mid 2000’s by a reputable local builder. The quality of the workmanship is excellent and the carpentry throughout is second-to-none. The chalet has been maintained in pristine condition since its construction. The property is split over 3 levels, with the main entrance on the middle floor.
Opening the front door, the welcoming hallway leads through to the open-plan kitchen with dining area and lounge. The kitchen has been hand-crafted in solid wood and is equipped with the usual mod cons. Adjacent to the kitchen is the family dining area, and the cosy seating area surrounds the focal point of the wood-burning stove. Sliding doors lead on to the large, sunny terrace. Fully enclosed, the terrace is both pet and child friendly, and offers a sunny and spacious area for quiet relaxation or al-fresco dining with the family.
The middle floor is also equipped with a shower room with vanity unit, and a handy separate WC completes this floor. Stairs lead from the entrance hall (with built in storage) down to the lower ground floor, and up to the top floor. The lower floor houses the large integral garage, and a very spacious laundry room, a boiler room, and excellent storage. There is some scope for conversion into additional living accommodation for a home office, games room or similar, and the laundry room is equipped with a basic kitchen..
Upstairs on the top floor, there are three double bedrooms, and a family bathroom. All 3 bedrooms are nice sized doubles, and with good head height under the sloping ceilings. The master bedroom has an en-suite shower room, and the family bathroom is equipped with bathtub, shower, vanity unit and WC .
Outside, in addition to the enclosed terrace, there is parking for 3 – 4 cars, and mature shrubs and bushes providing natural privacy screening around the property. The chalet is close to the village centre of la Baume, with the nearest bar/restaurant in le Jotty, (3km) or le Biot (5km). In St Jean d’Aulps, under 10 minutes away, you will find all the amenities you need (shops, bars and restaurants awe well as a pharmacy, doctors surgery and post office). The nearest skiing is around 10 minutes’ drive away, and the well-known resort of Morzine is approximately 15 minutes away. Lake Geneva and all the summer activities that the lakeside offers is around 20 minutes away, and Geneva airport is under 90 minutes by car.
