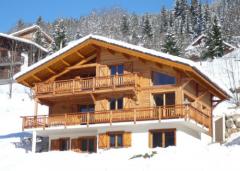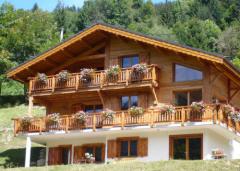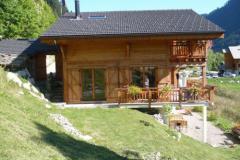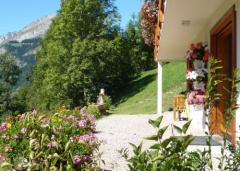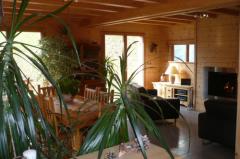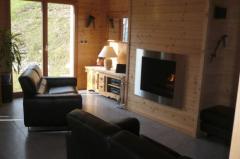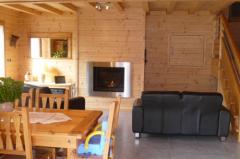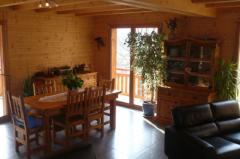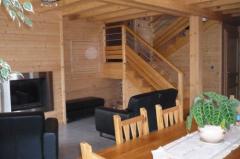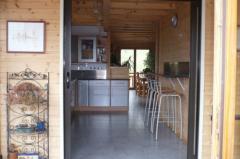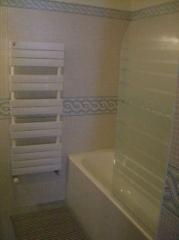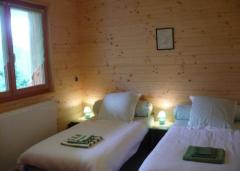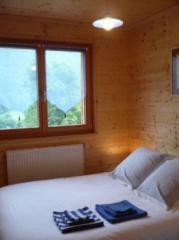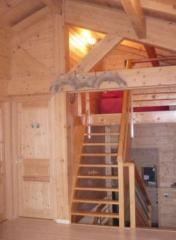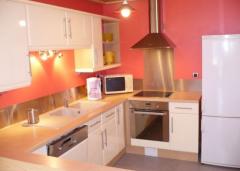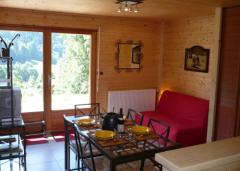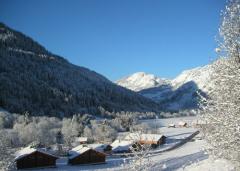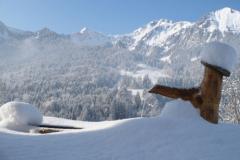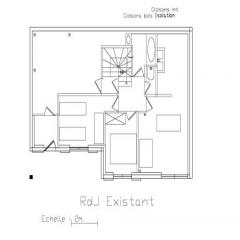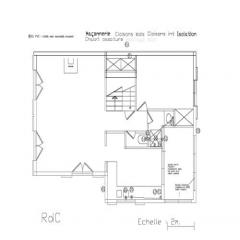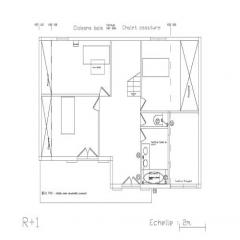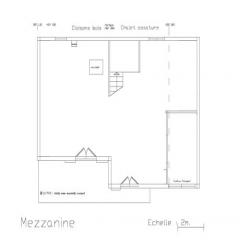This site is protected by reCAPTCHA Enterprise and the Google Privacy Policy and Terms of Service apply.

This chalet has everything going for it - modern, spacious, great location, large plot of land, an the ability to generate revenue from the apartment
Ed Ockelton Alpine Property agent for Châtel & ValléeKey Features
Chalet Les Eaux Tortes
- Price
- 735 000 €uros
- Status
- SOLD
- Last updated
- 19/09/2011
- Area
- Portes Du Soleil
- Location
- Châtel & Vallée
- Village
- La Chapelle d`Abondance
- Bedrooms
- 6
- Bathrooms
- 3
- Floor area
- 185 m²
- Land area
- 2501 m²
- Detached
- Yes
- Heating
- Underfloor heating
- Chimney
- Enclosed fire
- Nearest skiing
- 1.5 km
- Nearest shops
- 1.5 km
- Garden
- Yes
- Garage
- Double
- Drainage
- Mains drains
- Annual Taxes (est)
- 3 000 €uros
- Agency fees
- Paid by the seller
Location
Use map searchProperty Description
Chalet Les Eaux Tortes is a beautiful modern chalet in the sunny location of Ville du Nant, above La Chapelle d'Abondance. The chalet was completed in 2006 and a lot of thought has gone into it's design and finishing.
The chalet is is split into two parts - a main chalet with 4 bedrooms, and a separate 2 bedroom apartment. Both parts of the property are connected by an internal door.
In the main chalet, steps lead you down to a spacious open plan living/dining room with modern fireplace. Off this room is a large modern kitchen. There is also a unique feature of a conservatory area on the balcony - allowing use of the balcony on those sunny days in winter when it is too cold to sit outside.
In the main chalet there are also 4 spacious bedrooms, 2 bathrooms, 2 separate toilets, a mezzanine area and spacious landing area (previously used as an office). The top floor also benefits from high double height ceilings with exposed beams.
The apartment section comprises a living/dining area with attached kitchen, 2 large bedrooms, a bathroom & WC. The current owners have rented this out both in winter and in summer and receive on average 12.000 € per year rental.
The chalet sits on a spacious plot of land with views of the Dents du Midi. The land goes up into a small area of trees and has a natural spring which has been channelled down to a water trough outside the chalet - a real feature.
The main chalet has covered recessed balconies on both floors with access onto the garden and the apartment has doors which open onto a private sunny terrace.
The property also has a double open fronted garage, fuel central heating system, lots of storage in the boiler room, and an entrance porch with electric boot warmers.
