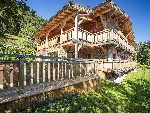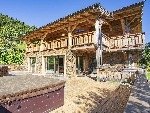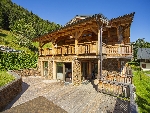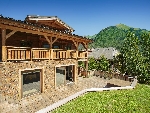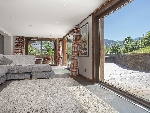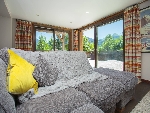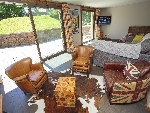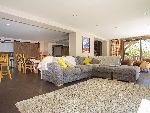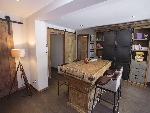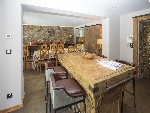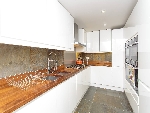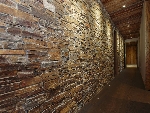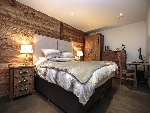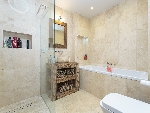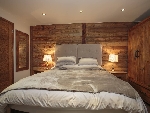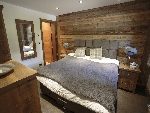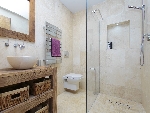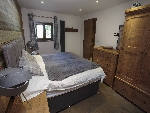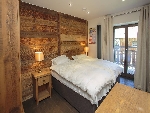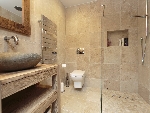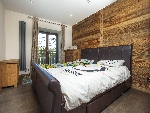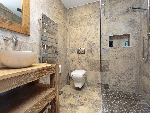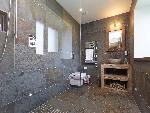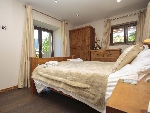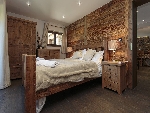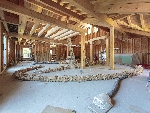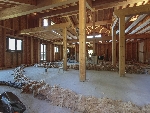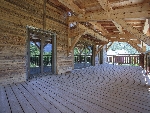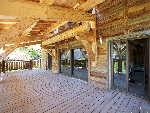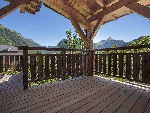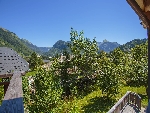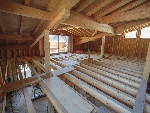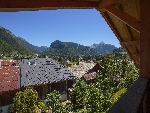This site is protected by reCAPTCHA Enterprise and the Google Privacy Policy and Terms of Service apply.

A top spec chalet ready to move in, with an opportunity to double the size and create your own additional wow factor
Ailsa Bishop Alpine Property agent for St Jean d'Aulps & ValléeKey Features
Ferme Les Fougères
- Price
- 1 250 000 €uros
- Status
- SOLD
- Last updated
- 17/08/2023
- Area
- Portes Du Soleil
- Location
- St Jean d'Aulps & Vallée
- Village
- Essert Romand
- Bedrooms
- 5
- Bathrooms
- 5
- Floor area
- 350 m²
- Land area
- 1017 m²
- Detached
- Yes
- Heating
- Underfloor heating
- Ski access
- Ski bus
- Nearest skiing
- 3.5 km
- Nearest shops
- 3.5 km
- Garden
- Yes
- Drainage
- Mains drains
- Taxe foncière
- 886.00 €uros
- Agency fees
- Paid by the seller
Location
Use map searchProperty Description
Ferme les Fougères is situated in the typical Savoyard village of Essert Romand, just 5 minutes’ drive from the centre of Morzine. The property has a huge amount to offer a prospective buyer, with an enormous 350m2 of potential habitable space. An original farmhouse, the property has undergone significant transformation, and offers a top spec finish to the 5 bedroom, 5 bathroom ground floor, and the opportunity to create an additional 6 bedrooms and 6 bathrooms on the top floor.
The ground floor of the property is complete, and has been finished to an extremely high standard, with the finest quality materials. There are 5 large doubles bedrooms, each with their own en-suite bathroom with bath or walk-in shower tiled in natural stone.
The main living space is open-plan and zoned into separate areas for dining, relaxing, socialising and chilling out in front of a good film. A breakfast bar is the ideal spot for a quick bite to eat, and the high-level island is the perfect spot to perch with your pre-dinner drink. A relaxed lounge area with discreet TV offers plenty of space for all the family to pick their perfect spot for unwinding with a book, catching up with friends or getting stuck into the latest box set.
The kitchen is tucked away at the back of the living area, and is semi-open plan. Finished to the same high spec as the rest of the property, there is a double oven, fridge freezer, hob, and all usual built-in appliances.
In terms of the practicalities, there is a large entrance hall kitted out with benches and hanging space, ideal for all your coats, bags, shoes and ski gear. A laundry room keeps the white goods out of sight and offers plenty of storage for all your linens, as well as space for an additional fridge or freezer , should you need it.
Upstairs is currently a complete blank canvas. Planning permission has been granted to convert the space into a 6 bedroom, 6 bathroom dwelling entirely separate from the ground floor. It is equally possible to incorporate the space into one large single dweliing and change the layout to suit your needs. The roof, walls, floors and external doors and windows are complete, as well as the internal structure for the first floor mezzanine, and the property is ready for first fix plumbing and electrics.
Outdoors, the garden is landscaped, and both top and bottom floors enjoy an immense terrace for outdoor dining, relaxation and entertaining, whilst making the most of the sun and the views. The sunken hot-tub on the ground floor adds a touch of luxury, and the upstairs terrace is constructed to support the weight of an additional hot tub. The property sits on a plot of just over 1000m2, which is low maintenance and partially laid to lawn. There is parking for up to 5 cars, with designated parking areas for top and bottom halves of the property.
