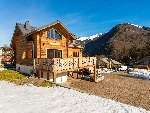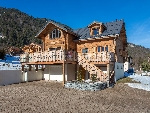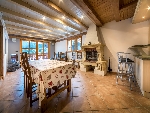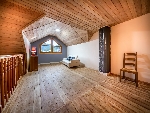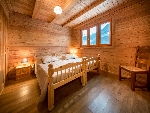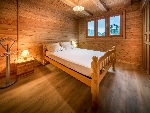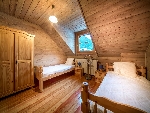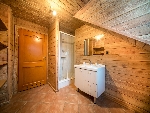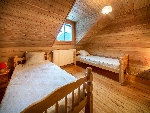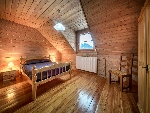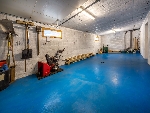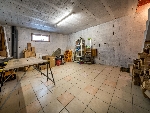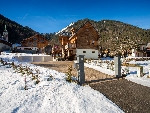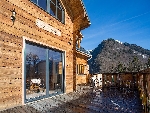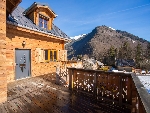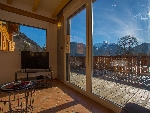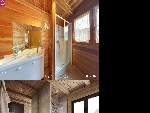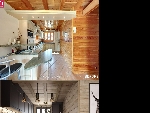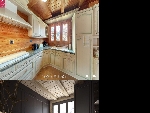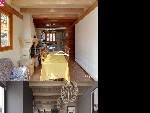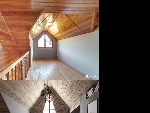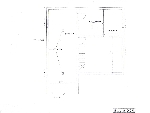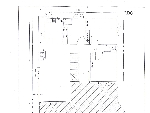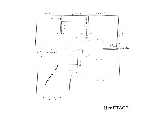This site is protected by reCAPTCHA Enterprise and the Google Privacy Policy and Terms of Service apply.

A spacious 5 bedroom chalet in perfect condition, with a large garden and breathtaking views
Claudia Buttet Alpine Property agent for Les Gets & St Jean d'AulpsKey Features
Chalet Edelweiss
- Price
- 745 000 €uros
- Status
- SOLD
- Last updated
- 02/02/2022
- Area
- Portes Du Soleil
- Location
- St Jean d'Aulps & Vallée
- Village
- Essert Romand
- Bedrooms
- 5
- Bathrooms
- 2
- Floor area
- 250 m²
- Land area
- 1060 m²
- Detached
- Yes
- Heating
- Underfloor heating
- Chimney
- Open fire
- Ski access
- Ski bus
- Nearest skiing
- 3.5 km
- Nearest shops
- 1 km
- Garden
- Yes
- Garage
- Double
- Drainage
- Mains drains
- Taxe foncière
- 634.00 €uros
- Agency fees
- Paid by the seller
Location
Use map searchProperty Description
Chalet Edelweiss is a spacious chalet, situated just outside the well-known resort of Morzine. The chalet sits on a large plot of 1060m2, with uninterrupted views across the valley and to the mountains beyond. The chalet is well-equipped and offers very versatile accommodation.
Fantastic detached chalet built of larch, completely renovated and with an uninterrupted view, built in 2002 across 3 floors, with a total area of 250m2 (175m2 habitable, Loi Carrez, ie. official m2), on 1060m2 of flat land, south facing.
It has a 2 space carport under the south facing 45m2 balcony which houses the garden furniture and barbecue.
The chalet is in the centre of the small village of Essert Romand, 10 minutes from the centre of Morzine. It is 1 hour from Geneva airport and 10 minutes from the slopes of the Portes du Soleil ski area. There is a ski bus stop close by.
On 3 floors, the chalet is made up as follows:-
A basement of 90m2
A boiler room housing Viessman oil boiler which feeds the underfloor heating.
A large double garage and a room which could be renovated into a studio for rental or for a sauna or jacuzzi.
On the ground floor:-
- a 7.40m2 entrance with cupboard with hanging space
- a 10m2 fully equipped kitchen
- a large 35m2 living area/dining room with patio doors giving onto larch balcony of 45m2
- a 9m2 shower room with big shower and 2 washbasins
- 2 x 14m2 bedrooms
- separate toilet
On the top floor:-
- 3 x 14m2 bedrooms
- separate toilet
- a 9m2 shower room with big shower and 1 washbasin
- big games and multimedia room of 30m2
Oil fired underfloor heating on the ground floor and radiators upstairs. 300l hot water tank. A double skinned tin roof with 6cm polyurethane insulation. The walls are 7cm timber blocks with 10cm rock wool insulation with 13mm larch finished inside walls.
