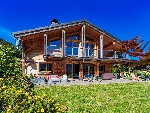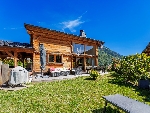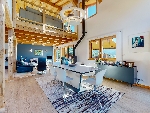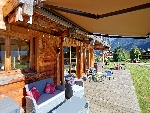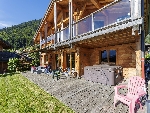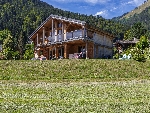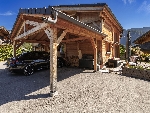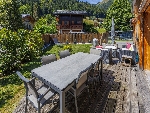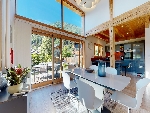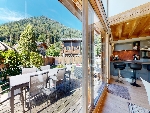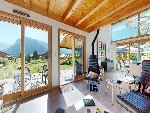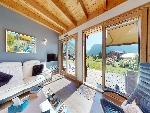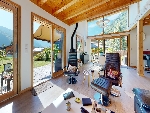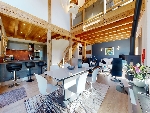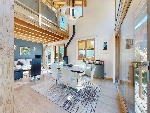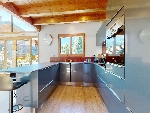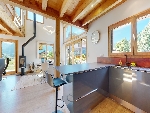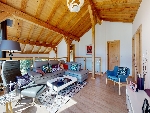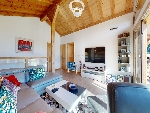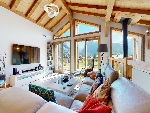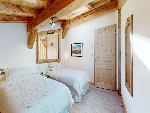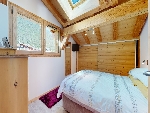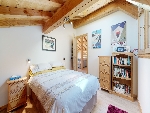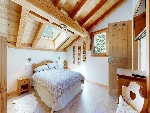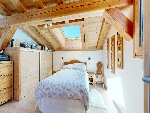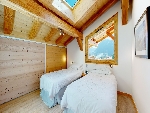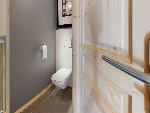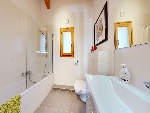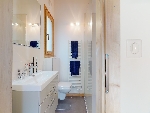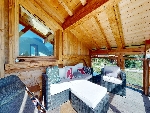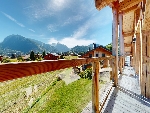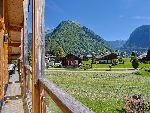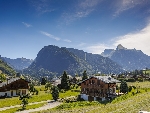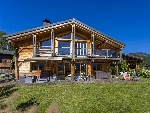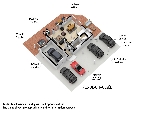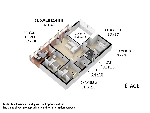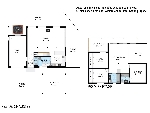This site is protected by reCAPTCHA Enterprise and the Google Privacy Policy and Terms of Service apply.

The quality and condition of this chalet cannot be underestimated; it sparkles with class and creature comforts. Not to be missed!
Ailsa Bishop Alpine Property agent for St Jean d'Aulps & ValléeKey Features
Chalet des Combes
- Price
- 895 000 €uros
- Status
- SOLD
- Last updated
- 12/02/2024
- Area
- Portes Du Soleil
- Location
- St Jean d'Aulps & Vallée
- Village
- Essert Romand
- Bedrooms
- 3
- Bathrooms
- 2
- Land area
- 760 m²
- Detached
- Yes
- Heating
- Underfloor heating
- Chimney
- Wood burning stove
- Ski access
- Ski bus
- Nearest skiing
- 3.8 km
- Nearest shops
- 3 km
- Garden
- Yes
- Garage
- Single
- Drainage
- Mains drains
- Taxe foncière
- 908.00 €uros
- Agency fees
- Paid by the seller
Location
Use map searchProperty Description
Standing handsomely in the charming Savoyard village of Essert Romand, this exquisite chalet is a testament to both quality and contemporary design. Constructed in 2016 with meticulous attention to detail, this two-storey haven is a harmonious blend of modern elegance and alpine allure.
Stepping through the front door into the ground floor entrance hall, you are greeted by a sense of warmth and practicality. Convenient built-in storage solutions provide ample room for all your outdoor gear, and a discreet WC is tucked away, offering a touch of convenience for residents and guests alike.
As you progress further, the living room unfolds before you, a luminous expanse of comfort and style. Towering double-height ceilings create an airy ambiance, while oversized feature windows frame sweeping views of the surrounding landscape. Natural light pours in, illuminating the space and accentuating the interplay of textures and tones. At the heart of the room, a solid wood-burning stove beckons, casting a gentle glow that dances across the room on chilly evenings.
Adjacent to the living room, the kitchen is flawless and has been thoughtfully designed. Fully fitted with top-of-the-line appliances, this chef’s delight boasts a stunning quality worktop that serves as a focal point of the room. An adjacent utility room discreetly houses laundry facilities and additional storage.
An internal doorway opens into the large garage, which is fully insulated and features windows that invite the natural light. The garage is equipped with modern electrics, ensuring functionality and offering the possibility for conversion into additional living space.
Ascending to the upper level, a breathtaking mezzanine salon awaits, offering a serene escape for relaxation and contemplation. Sunlight pours in through large windows, illuminating the space and enhancing the peaceful atmosphere. The adjacent balcony-terrace invites you to step out and savour panoramic views of the surrounding natural beauty.
The chalet accommodates three generously appointed double bedrooms, each thoughtfully designed with built-in storage solutions to maximize space. The master bedroom boasts an ensuite bathroom, providing an added touch of comfort and luxury. A well-appointed family bathroom caters to the needs of residents and visitors alike.
Beyond the chalet's walls, a meticulously landscaped garden unfolds, adorned with an array of vibrant shrubs and plants that create an ever-changing tapestry of colours and textures. Multiple terraces strategically capture sunlight and scenic vistas, including a shaded oasis housing a rejuvenating jacuzzi—an ideal setting for unwinding after a day of alpine adventures.
Practicality and convenience extend outdoors with a double carport and off-street parking, accommodating an additional 3-4 vehicles. Situated on a tranquil cul-de-sac close to the village centre, the chalet enjoys both tranquillity and accessibility. A nearby bus stop and the proximity to Morzine, just 5 minutes away, provide seamless connectivity to the wider region.
From its vantage point, this chalet offers captivating views of the well-known local mountain peaks of Nantaux, Ressauchaux and Nyon, serving as a constant reminder of the breathtaking natural beauty that surrounds it. Meticulously maintained and of the highest quality, this chalet represents an extraordinary opportunity for those seeking both a refined residence and an excellent investment with high rental potential.
