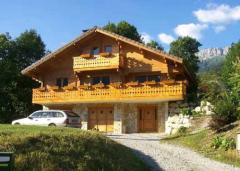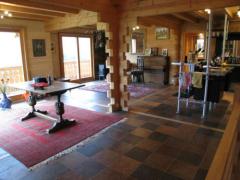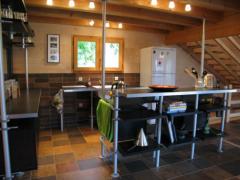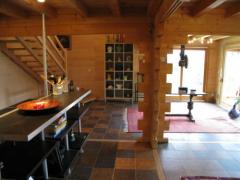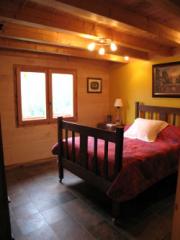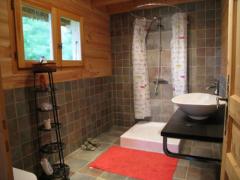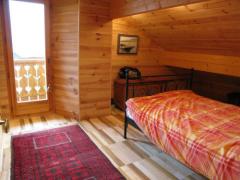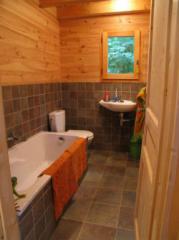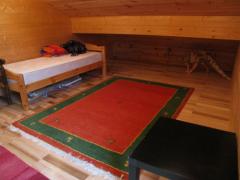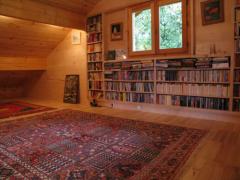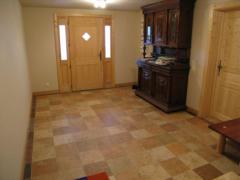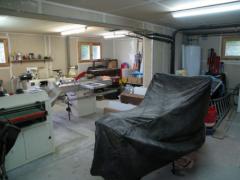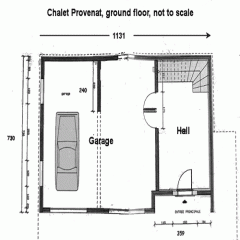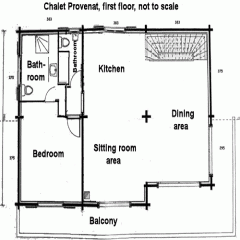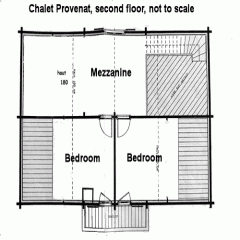This site is protected by reCAPTCHA Enterprise and the Google Privacy Policy and Terms of Service apply.

A detached chalet in a quiet setting at Dingy Saint Clair, near Annecy.
Pernille Porte Alpine Property agent for Le Grand BornandKey Features
Chalet Provenat
- Price
- 546 000 €uros
- Status
- SOLD
- Last updated
- 31/03/2010
- Area
- Aravis
- Location
- Thônes
- Village
- Dingy St Clair
- Bedrooms
- 3
- Bathrooms
- 2
- Floor area
- 160 m²
- Land area
- 1173 m²
- Detached
- Yes
- Nearest skiing
- 12 km
- Garden
- Yes
- Garage
- Double
- Drainage
- Septic tank
- Annual Taxes (est)
- 1 100 €uros
- Agency fees
- Paid by the seller
Location
Use map searchProperty Description
Dingy Saint Clair is a rural mountain village, in the heart of the Haute Savoie, a region famous for its AOC wines and Reblochon cheese. A quiet village setting, although with its own amenities: school, superette, auberge and bar, and even a football pitch! There is quite a community in Dingy, a popular choice because of its local setting of stone farms and wooden chalets, but also the impressive Parmelan mountain ridge which stands tall behind the village.
Dingy Saint Clair faces South onto the Alex valley. Its benefits from plenty of sunshine and cool afternoon breezes in the summer, with far-reaching views of the Bauges and Semnoz if you enjoy walking and mountain biking, and the Dents de Lanfon if you are a paragliding or mountaineering enthusiast. Amongst all this also lies the historical and medieval town of Annecy, known as the "mini-Venice of France", which proudly boasts being the purest lake in Europe.
Chalet Provenat is a recent built (2003), and an individual chalet made of solid timber with a stone clad concrete surround. It is set on grounds of 1173m2, offering a family-sized rear garden sheltered on one side by trees and shrubs, and a spacious driveway and parking area to the front of the chalet. Access to the property is by a small single-lane road from the village, which leads further on to the local farmland and River Fier below.
The Chalet has a vast double garage which has under floor heating, having been used as a workshop, and its own windows making it a light and spacious area. The large hallway and solid stairs lead to an airy open plan living and kitchen area. Here you really get a feel of the mountains, valleys and surrounding countryside. Three double sliding doors take you onto the South and West balconies, where you will have plenty of opportunities to soak up the sunshine and enjoy the views of the valley.
Just off the living area on this first floor, is a double bedroom clad with maple, together with an ensuite shower room and WC. There is also a separate bathroom, just off the living area, also with WC, which serves as the main bathroom for the further two bedrooms.
On the second floor is a large landing which is partly under the eaves. Indeed the opposing ends of this second floor enable you to appreciate the solid timber beams and construction of the chalet. Two further bedrooms are on this floor, both leading onto an upper balcony facing South West.
The property is in very good condition and as it stands, is a spacious family sized chalet, Adding to this, multiple possibilities of conversion to part of the garage, or for an additional bedroom or bathroom on the second floor.
When the current owners had this chalet built they had the foresight to invest in a Geothermal Heating System, this is by far the cheapest and most ecologically form of heating available in the Alps today.
