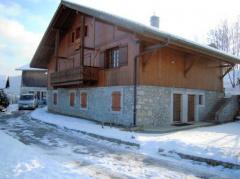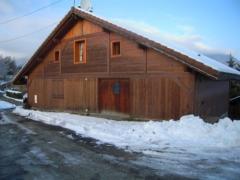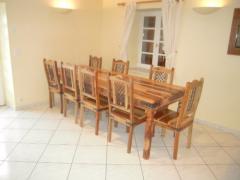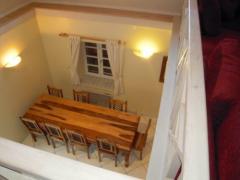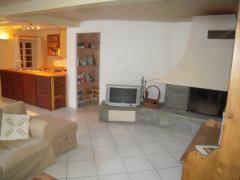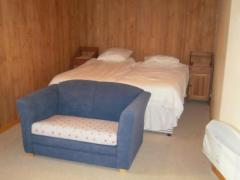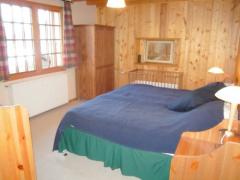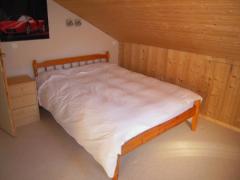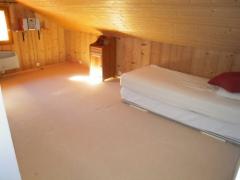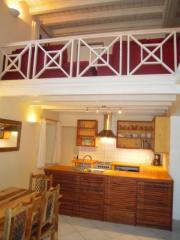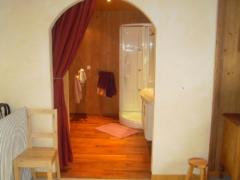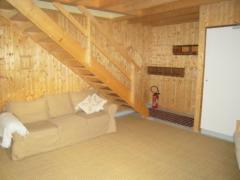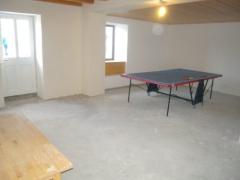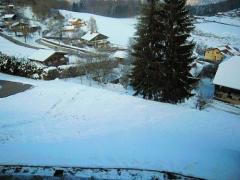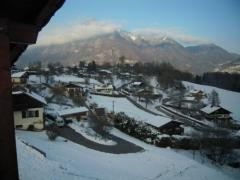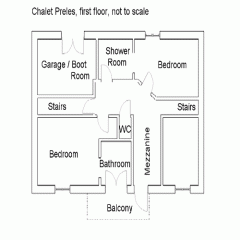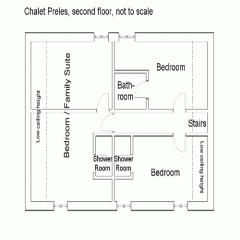This site is protected by reCAPTCHA Enterprise and the Google Privacy Policy and Terms of Service apply.

The best value chalet we have on a price per square metre basis, traditional alpine views too, just look at the pictures.
Liz Owens Alpine Property agent forKey Features
Chalet Prêles
- Price
- 388 000 €uros
- Status
- SOLD
- Last updated
- 11/10/2012
- Area
- Grand Massif
- Location
- Flaine & Les Carroz
- Village
- Châtillon sur Cluses
- Bedrooms
- 6
- Bathrooms
- 5
- Floor area
- 300 m²
- Land area
- 2000 m²
- Detached
- Yes
- Chimney
- Wood burning stove
- Nearest skiing
- 12 km
- Nearest shops
- 1.5 km
- Garden
- Yes
- Drainage
- Septic tank
- Agency fees
- Paid by the seller
Location
Use map searchProperty Description
Set in an elevated position in the small village of Chatillon sur Cluses, Chalet Preles enjoys extensive views of the stunning, surrounding mountain scenery. At only 40 minutes from Geneva, it is ideal for short breaks, holiday rentals, chambre d'hotes or family holidays. There are six bedrooms, five of which have en suite bath or shower facilities. The chalet sits at the end of a quiet road and is set in an idyllic surrounding, with miles of hiking trails on the doorstep. From here, it is a five minute drive to the nearest ski lift at Morillon, servicing the Grand Massif (Flaine), and 15 minutes from Les Gets for the Portes du Soleil.
The chalet is over 100 years old but has been extensively renovated to a very high standard to provide contemporary living space whilst still retaining a Savoyard feel. The kitchen is a brand new and hand built and comes complete with all appliances. The floor area of the chalet covers 300 m² over 3 floors and the accommodation comprises:
Ground floor: open plan living/dining room with built-in fire, kitchen, large 'cave' (storage area) which is currently used as a games room. This huge space has its own exterior access and could easily be converted into a self-contained apartment. There is also a downstairs cloakroom with basin and WC and laundry room.
First floor: 2 spacious ensuite bedrooms (one with jacuzzi bath, the other with a spa shower). There is a spacious mezzanine area with space for seating and doors lead out from here to the first floor balcony. The large rear entrance hall, which can be used as another sitting room / snug, leads to stairs which give access to the second floor.
Second floor: 4 double bedrooms (3 of which are en-suite).
There is ample parking around the property and a large garden with a terrace. The land has development potential although this has not been explored by the current owners. There is an original mazot (traditional two storey outbuilding) in the garden. This could be used for storage for bikes or outdoor equipment.
