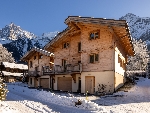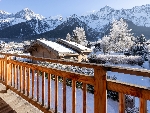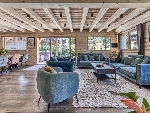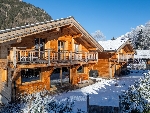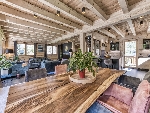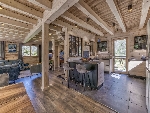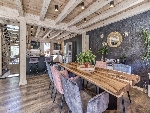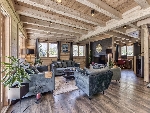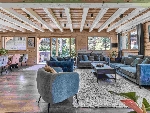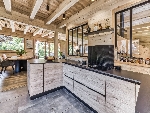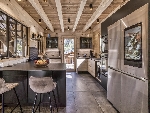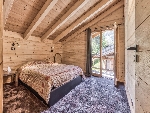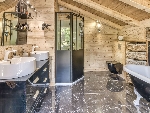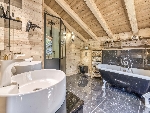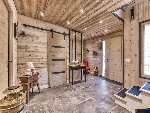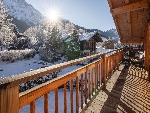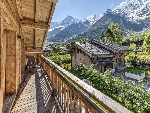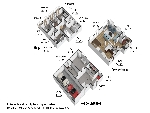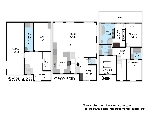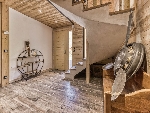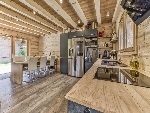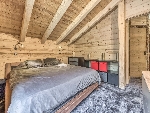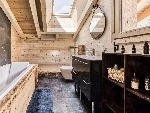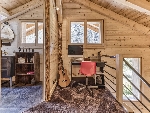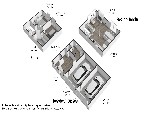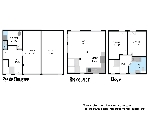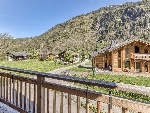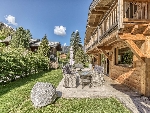This site is protected by reCAPTCHA Enterprise and the Google Privacy Policy and Terms of Service apply.


Unique opportunity to purchase two chalets as one property at great market value - beautifully crafted modern living offering light and space throughout.
Manu Maclean - Claire Williams Alpine Property agents for Chamonix & ValleyKey Features
Les Chalets de la Croix
- Price
- 2 600 000 €uros
- Status
- SOLD
- Last updated
- 07/07/2025
- Area
- Mont Blanc
- Location
- Chamonix & Vallée
- Village
- Chamonix
- Bedrooms
- 5
- Bathrooms
- 4
- Floor area
- 341.9 m²
- Land area
- 600 m²
- Detached
- Yes
- Heating
- Underfloor heating
- Chimney
- Pellet stove
- Ski access
- Ski bus
- Nearest skiing
- 2.5 km
- Nearest shops
- 600 m
- Garden
- Yes
- Garage
- Triple
- Drainage
- Mains drains
- Taxe foncière
- 1922.00 €uros
- Agency fees
- Paid by the seller
Location
Use map searchProperty Description
Two recently constructed chalets on one property built with exceptional materials and design, the Chalets de la Croix are located in a peaceful and sunny part of Les Houches, offering modern living and energy efficiency coupled with traditional alpine charm and stunning views of the iconic Mont-Blanc Massif.
Constructed by local craftsmen in 2020, the chalets make up a total living area of 341.9 m2m with a layout of up to six bedrooms. This opportunity presents ample flexibility in terms of usage - Chalet A could serve as a delightful primary or secondary residence, with Chalet B providing an excellent rental property offering additional income. Chalet B would also make for a fabulous primary or secondary home for extended family or friends. Alternatively the chalets could subsequently be divided into two separate properties.
.
Chalet A has a total surface area of 204m2 over three levels:
Ground floor: Large entrance hall, gym/office or 4th bedroom, walk-in coat and boot room, utility room, access to integrated garage.
Garden/1st floor: Stylish open-plan living/kitchen/dining area with pellet burner, office area and guest WC, making up 66m2. Large south-facing patio doors open onto a generous terrace, perfect for outdoor entertaining, with spectacular panoramic views of Mont-Blanc.
Upper Floor: Cathedral landing, sumptuous master bedroom with a private balcony, walk-in dressing room, stunning en-suite bathroom with separate shower and double sink. Two additional double bedrooms, one with en-suite shower room and one with en-suite bathroom.
Chalet B has a total surface area of 111m2 over three levels:
Ground floor: Entrance hall, technical room, WC, access to integrated garage.
Garden/1st floor: Fitted kitchen open on to a bright and airy living and dining room with French doors opening onto a south-facing terrace with stunning views of Mont-Blanc.
Upper Floor: Two well-appointed bedrooms, each with its own private balcony, family bathroom with WC and a home office on the landing.
In annexe:
Separate Garage: A spacious third garage of 25.81m² serves as the link between the two chalets, offering additional storage or parking.
Outdoor Parking: Four dedicated outdoor parking spaces and a tarmacked driveway for convenience and easy snow clearing.
Building regulation conformity obtained and 10-year build guarantees in place
Fantastic peaceful location with no passing traffic and breathtaking views, yet easy access to the nearby ski areas, restaurants, local shops, outdoor activities and public transport.
