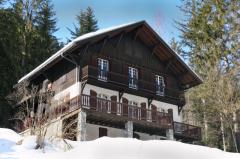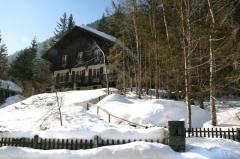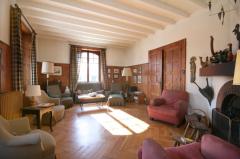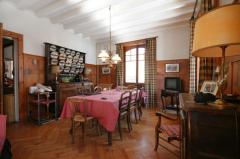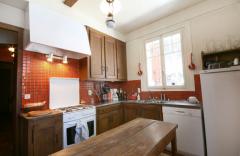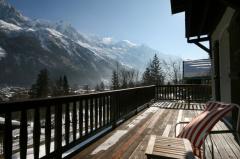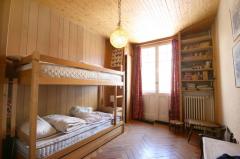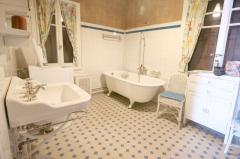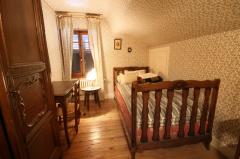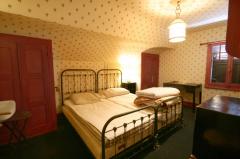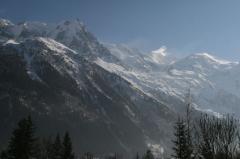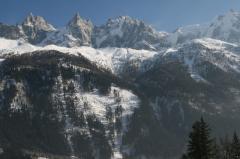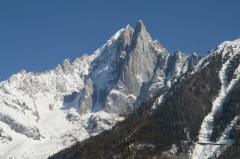This site is protected by reCAPTCHA Enterprise and the Google Privacy Policy and Terms of Service apply.

A rare find which offers significant liveable space within striking distance of the centre of Chamonix.
Jean-Christophe Skiera Alpine Property agent for Mont BlancKey Features
Chalet Sapin
- Price
- 2 800 000 €uros
- Status
- SOLD
- Last updated
- 16/07/2014
- Area
- Mont Blanc
- Location
- Chamonix & Vallée
- Village
- Chamonix
- Bedrooms
- 7
- Bathrooms
- 2
- Floor area
- 250 m²
- Land area
- 1760 m²
- Detached
- Yes
- Heating
- Oil fired central heating
- Chimney
- Open fire
- Ski access
- Ski bus
- Nearest skiing
- 600 m
- Nearest shops
- 500 m
- Garden
- Yes
- Garage
- Double
- Drainage
- Mains drains
- Agency fees
- Paid by the seller
Location
Use map searchProperty Description
A large family home within walking distance of the centre of Chamonix. Chalet Sapin has 7 bedrooms and provides many period features such as large windows, high ceilings and wooden floors. It has a south facing terrace from which to enjoy the full Mont Blanc range of mountains.
Ground Floor
Large garage and cave storage area.
Level 1
Entrance
Large reception room with access to the south facing balcony/terrace.
Dining area
Kitchen
WC
Level 2
4 bedrooms
1 shower room
1 family bathroom
Level 3
Landing
3 Bedrooms
Attic storage
