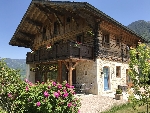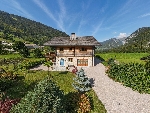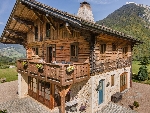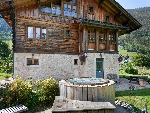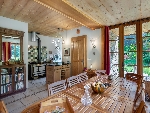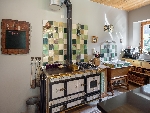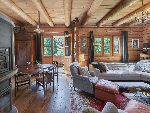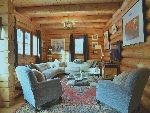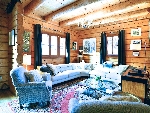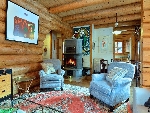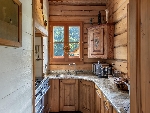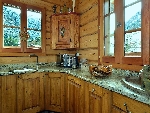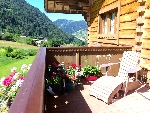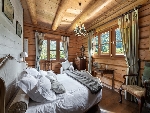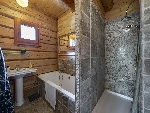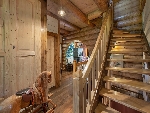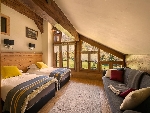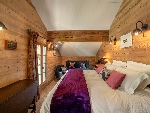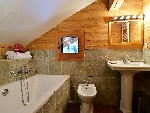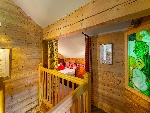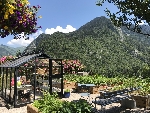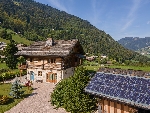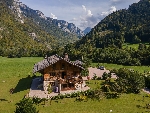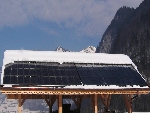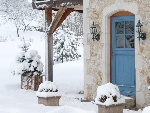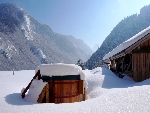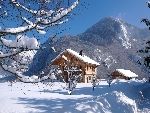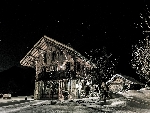This site is protected by reCAPTCHA Enterprise and the Google Privacy Policy and Terms of Service apply.

A stunning, “must-see” chalet in a beautiful location in the Abondance valley.
Ed Ockelton Alpine Property agent for Châtel & ValléeKey Features
Chalet Chatelet
- Price
- 1 580 000 €uros
- Status
- SOLD
- Last updated
- 17/05/2022
- Area
- Portes Du Soleil
- Location
- Châtel & Vallée
- Village
- Bonnevaux
- Bedrooms
- 6
- Bathrooms
- 6
- Floor area
- 290 m²
- Land area
- 3809 m²
- Detached
- Yes
- Heating
- Combined system
- Chimney
- Wood burning stove
- Nearest skiing
- 5.6 km
- Nearest shops
- 400 m
- Garden
- Yes
- Garage
- Double
- Drainage
- Mains drains
- Taxe foncière
- 1708.00 €uros
- Agency fees
- Paid by the seller
Location
Use map searchProperty Description
Chalet Chatelet is a “one-of-a-kind” house – an eco chalet constructed to the highest of standards on an outstanding plot of land in the picturesque village of Bonnevaux, part of the Abondance valley.
The property was built in 2004 & 2005 using highly skilled craftsmen from both the local area, and from further afield. The materials used throughout the build were carefully selected to match the aesthetic designs of the property and include wood shingles for the roof, high altitude solid wood beams and stones from the Ain, solid oak parquet flooring, granite and marble details in the kitchens and bathrooms, pine staircase, oak doors from Burgundy and copper guttering.
The eco credentials for this build are also impressive – heating and hot water is supplied by thermal panels, while the electricity supply is topped up by photo-voltaic panels. Natural materials (cork, hemp and wood fibres) have been used for the thermal and acoustic insulation, and two stunning wood burning stoves (an Italian piano stove and a Finnish Tulikivi stove) are available to turn up the heat in winter.
The chalet, which has 290 sq m usable space (230 sq m habitable), is laid out over three floors. On the ground floor is a kitchen with large oven (the aforementioned Italian oven which works using a combination of gas, electricity and wood), dining/garden room with access to the patio and gardens, bedrooms with bathroom (and an exceptionally large bath), 2nd bedroom with shower room, entrance with ski & boot storage, laundry room and separate WC.
Upstairs is a large living room (with the stove from Finland) which has access to the large west facing balcony, dining area, kitchen with marble work surfaces and a range oven, large double bedroom with dressing area, large bathroom (with shower & bath) and separate toilet. There is also a sun room, an extra room with sauna (which could easily be used as an extra bedroom if required) and a guest WC. Throughout this level the solid wood beams are on show which adds to the charm throughout.
On the top floor is a large double bedroom with dressing area, bathroom and separate toilet, a bedroom with a sink, a bathroom and separate WC and a single bedroom with shower.
The chalet sits in pleasant gardens with land of approximately 3800 sq m. Around two thirds of the land has the potential for construction according to the local land plans. In line with the eco theme of the chalet, there is a wood fired Canadian hot tub, a car port/garage for 3 cars, a workshop area, and ample exterior parking.
The views are open and far reaching in every direction and the chalet gets good sun throughout the day. The village of Bonnevaux itself benefits from a renowned local restaurant, is 5 minutes from Abondance and its ski area, 20 minutes from Chatel and the heart of the Portes du Soleil ski area, and is only half an hour from both Morzine and Evian (on Lake Geneva).
