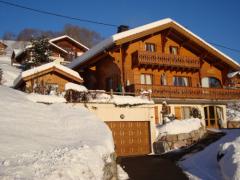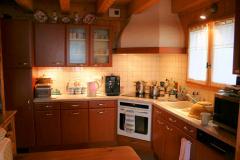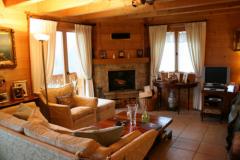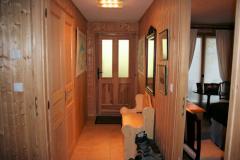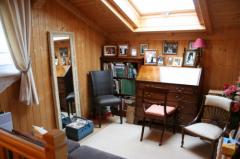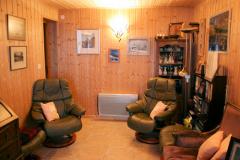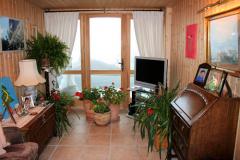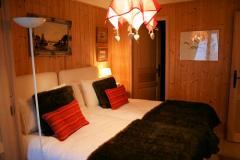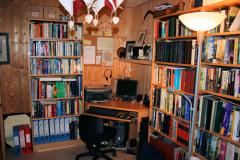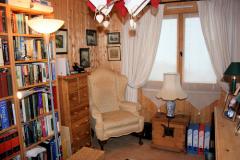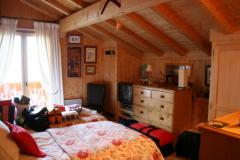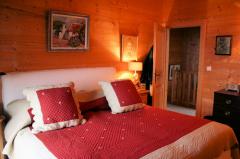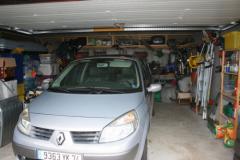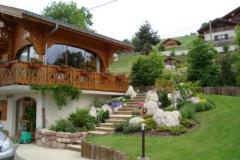This site is protected by reCAPTCHA Enterprise and the Google Privacy Policy and Terms of Service apply.

Fantastic value for this beautiful chalet in the picturesque ski resort of Bernex
Ed Ockelton Alpine Property agent for Châtel & ValléeKey Features
Chalet Terre et Ciel
- Price
- 595 000 €uros
- Status
- SOLD
- Last updated
- 11/11/2013
- Area
- Portes Du Soleil
- Location
- Châtel & Vallée
- Village
- Bernex
- Bedrooms
- 5
- Bathrooms
- 2
- Floor area
- 160 m²
- Land area
- 800 m²
- Detached
- Yes
- Chimney
- Open fire
- Nearest skiing
- 1 km
- Nearest shops
- 1 km
- Garden
- Yes
- Garage
- Double
- Drainage
- Mains drains
- Annual Taxes (est)
- 2 300 €uros
- Agency fees
- Paid by the seller
Location
Use map searchProperty Description
The small ski area of Bernex is beautifully positioned on a mountainside overlooking Lake Geneva, the people who holiday in this area appreciate the benefits of good skiing in the winter and in summer mountain trails, cycling and swimming. Bernex is dominated by the iconic Dent d'Oche.
With ready access to Switzerland (Montreux 30 mins, Geneva 1 hour) and the the lakeside towns of Thonon and Evian (15 mins), Bernex is proving increasingly popular with commuters.This ensures the benefits of having a year round permanent population as well as attracting purchasers of holiday homes. . Property prices are more competitive than those in the established resorts further south. Excellent shops in Thonon and Evian are an added bonus.
Geneva airport, a hub for easyJet, is less than one hour drive and the more famous ski areas of the Portes du Soleil (Chatel is 25 minutes drive) and Verbier (about an hour's drive) are within easy reach.
The town of Bernex is at about 1000m of altitude. Due to its position on the most northerly of the alps it receives good snowfalls when the weather comes from the north.
This chalet is perched at 1100m on a south facing hill overlooking Bernex. It consists of:
Lower ground floor: large bedroom with door to bathroom, 2 further bedrooms (one currently used as a second living room, and one used as an office), plenty of extra storage, spacious entrance hall
Ground floor: an open plan living/dining/kitchen area with fireplace, conservatory created on the balcony, toilet with hand basin, utility room
First floor: mezzanine area, two large bedrooms, family bathroom
Outside: beautiful landscaped gardens, large double garage, mazot which is currently used as small gym/more storage
This chalet was constructed in 2003 by Dutruel, the well respected local builders. On the lower two floors it has electric under floor heating. There are also wall mounted electrical radiators and an immersion type hot water system
