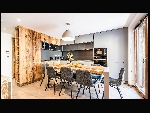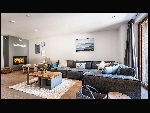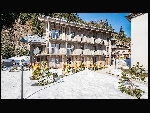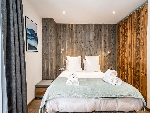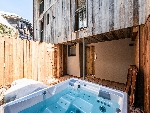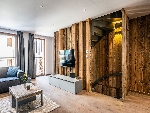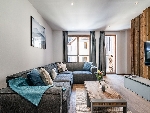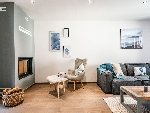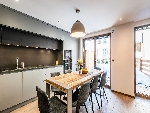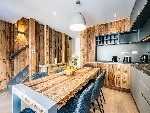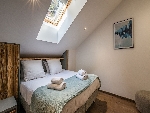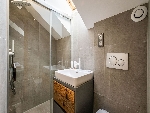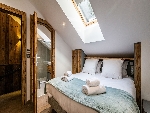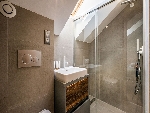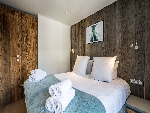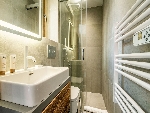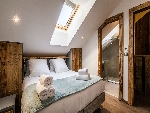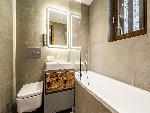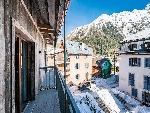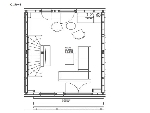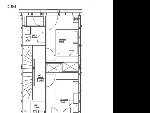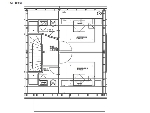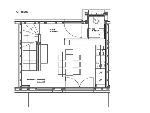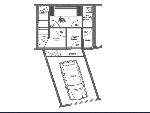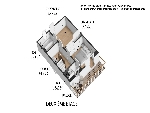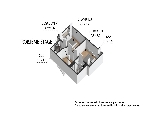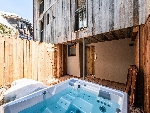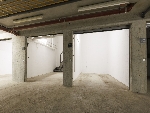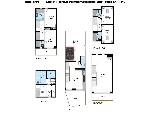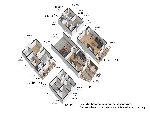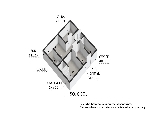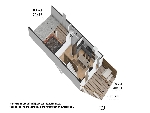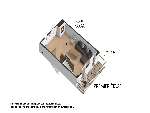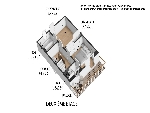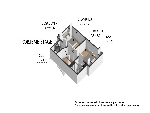This site is protected by reCAPTCHA Enterprise and the Google Privacy Policy and Terms of Service apply.


Maison Herzog is a striking townhouse over 3 floors, combining Alpine charm with modern luxury, within walking distance of the infamous Grands Montets ski lifts and offering excellent rental return.
Manu Maclean - Claire Williams Alpine Property agents for Chamonix & ValleyKey Features
Maison Herzog
- Price
- 1 250 000 €uros
- Status
- UNDER CONTRACT
- Last updated
- 16/12/2025
- Area
- Mont Blanc
- Location
- Chamonix & Vallée
- Village
- Argentière
- Bedrooms
- 4
- Bathrooms
- 4
- Floor area
- 122 m²
- Land area
- 600 m²
- Detached
- No
- Heating
- Underfloor heating
- Chimney
- Enclosed fire
- Nearest skiing
- 600 m
- Nearest shops
- 100 m
- Drainage
- Mains drains
- Agency fees
- Paid by the seller
Location
Use map searchProperty Description
The Globe is an exclusive recently built development of six properties right in the heart of Argentière, with fantastic views and within walking distance of the village centre, public transport and the infamous Grands Montets ski lifts.
The properties are available for immediate delivery and are sold fully fitted and furnished to a high standard throughout. They can be purchased for exclusive use by the owner or for investors an option of rental management by Emerald Stay is available.
Each property comes with underfloor heating throughout and a wood burning stove insert for added ambiance.
Double underground parking, a cellar and ski storage facilities are included in each sale.
Maison Herzog is one of three luxury semi-detached townhouses, laid out over 4 levels. Total surface area is 122m2 with an additional 38m2 for the garage and ski locker, and 60m2 of terrace/balcony area. A decked garden with jacuzzi lies behind the house. The combination of wood and metal throughout creates a warm cosy atmosphere whilst retaining its modern design edge. The form and function of Herzog complement each other beautifully; each room flows into the next and allows plenty of space for relaxing.
It comprises thus: underground are the garages, laundry and boiler room, sauna, shower with WC, ski tech room. The entrance level (ground floor) houses the fully equipped fitted open-plan kitchen with dining area, WC and entrance. First floor is the large living area with wood burner insert, which opens onto a south-facing balcony. The second floor houses 2 en-suite bedrooms (one with a bath tub) and on the third and final floor are a further 2 en-suite bedrooms.
Please note that the virtual tour is of Maison Badi, which is an identical townhouse.
Unique opportunity for a fully furnished turnkey product complete with construction guarantee in place.
