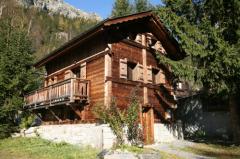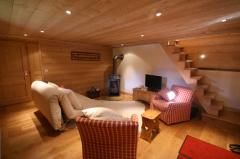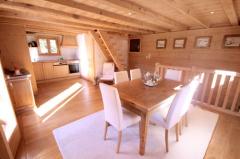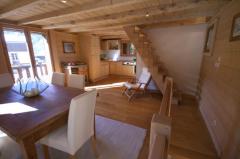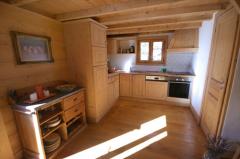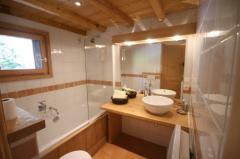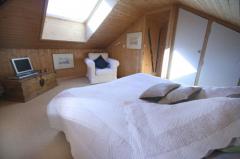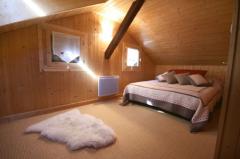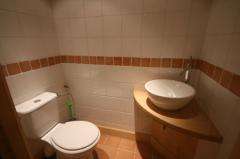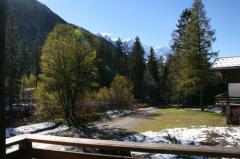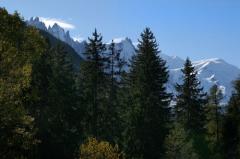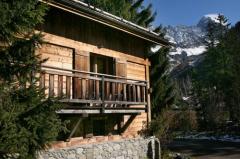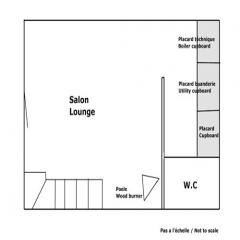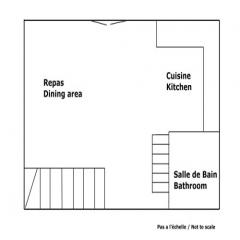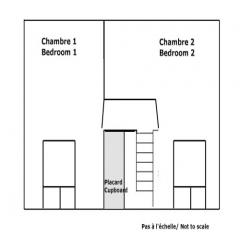This site is protected by reCAPTCHA Enterprise and the Google Privacy Policy and Terms of Service apply.

A true gem of a place with all the charm and appeal of a mountain hideaway yet with none of the impracticality of difficult or distant access.
Jean-Christophe Skiera Alpine Property agent for Mont BlancKey Features
Chalet Cachette
- Price
- 650 000 €uros
- Status
- SOLD
- Last updated
- 05/09/2011
- Area
- Mont Blanc
- Location
- Chamonix & Vallée
- Village
- Argentière
- Bedrooms
- 3
- Bathrooms
- 1
- Floor area
- 75 m²
- Land area
- 442 m²
- Detached
- Yes
- Heating
- Electric radiators
- Chimney
- Wood burning stove
- Garden
- Yes
- Drainage
- Mains drains
- Annual Taxes (est)
- 1 000 €uros
- Agency fees
- Paid by the seller
Location
Use map searchProperty Description
A true mountain hideaway on the edge of Argentière village in the Chamonix valley.
This charming 3 bedroom individual chalet is situated down a quiet no-through road surrounded by trees and offering fabulous views up towards Le Grand Montets and the Chardonnay and over to Mont Blanc. It is located within walking distance of the village amenities as well as the main cable car to Grand Montets.
Chalet Cachette comprises a spacious ground floor lounge come bedroom with wooden oak floors and is tastefully done out with integrated ceiling and wall spot lights. There is a wood burning stove which would not only warm this room on a winter's night but the heat would travel upwards warming the upper floors also. There is also a boiler cupboard, laundry cupboard, cloak cupboard and WC on this level.
The very luminous middle floor of the chalet, houses the built-in kitchen and spacious dining area. This level has French windows which open on to a wrap round balcony from which you can enjoy the spectacular views of the surrounding mountains, including Mont Blanc itself and the Aiguille du Midi. This level also has wooden floors and a further staircase to the top floor.
The final floor of this chalet comprises 2 bedrooms large enough to accommodate double beds and each with a very large skylight window which lets plenty of light in. There is comfortable sisal flooring in the bedrooms.
If more bedrooms are a priority, it would be possible to convert the ground floor living room into bedroom space and use the spacious middle floor (which also has independent access) as an open plan living/dining room.
This property also benefits from a garden, terrace and garage.
