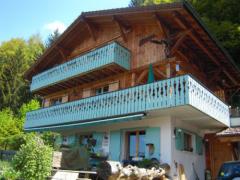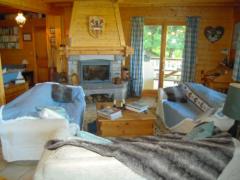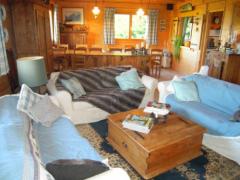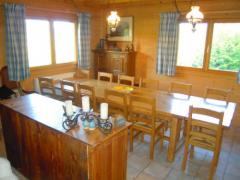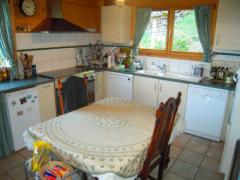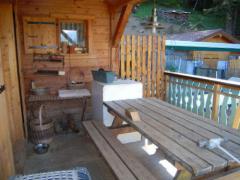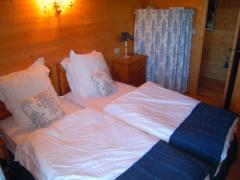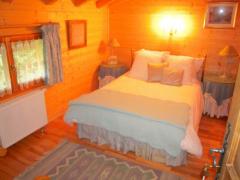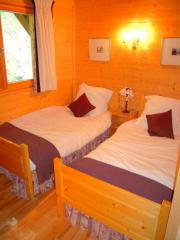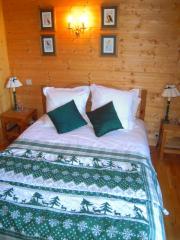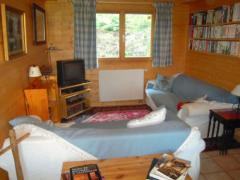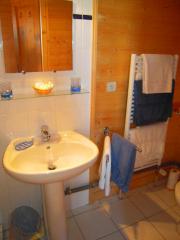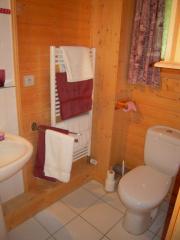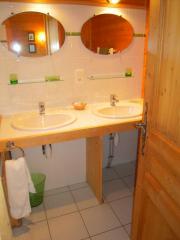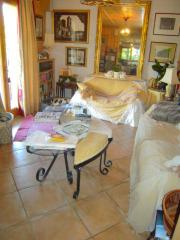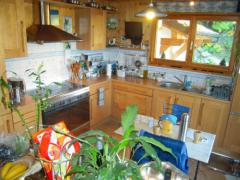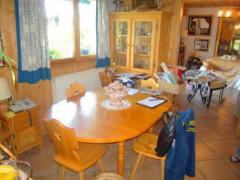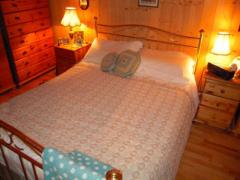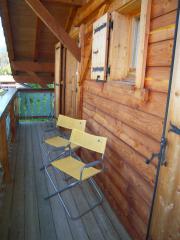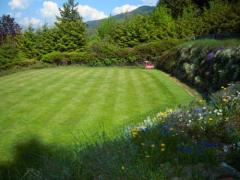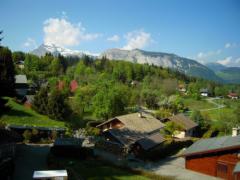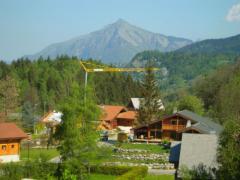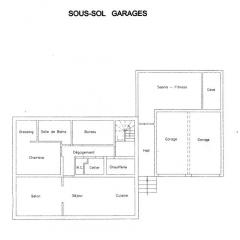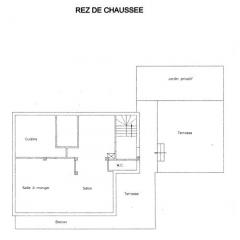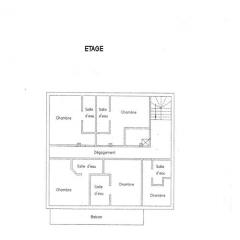This site is protected by reCAPTCHA Enterprise and the Google Privacy Policy and Terms of Service apply.

A spacious chalet with a self contained apartment, outbuildings, 2230m2 of land and superb views.
Liz Owens Alpine Property agent forKey Features
Chalet Odysseus
- Price
- 1 650 000 €uros
- Status
- SOLD
- Last updated
- 27/07/2013
- Area
- Grand Massif
- Location
- Flaine & Les Carroz
- Village
- Arâches la Frasse
- Bedrooms
- 6
- Bathrooms
- 6
- Floor area
- 300 m²
- Land area
- 2230 m²
- Detached
- Yes
- Chimney
- Enclosed fire
- Nearest skiing
- 2 km
- Nearest shops
- 1.5 km
- Garden
- Yes
- Garage
- Double
- Drainage
- Mains drains
- Annual Taxes (est)
- 3 100 €uros
- Agency fees
- Paid by the seller
Location
Use map searchProperty Description
Chalet Odysseus is a traditional alpine-style wooden luxury chalet that has been successfully run as a ski chalet for nearly 10 years. From its elevated sunny position it has spectacular views across to the Aravis mountain range opposite and the beautiful Marcelly peak to the north. It is a large property of about 300m2 with a number of outbuildings, balconies and terraces and a much cared for 200m2 impressive lawn to the front of the property on land that totals 2,230m2. One of the outbuildings currently houses kennels measuring 24m2 for breeding Border Collies which could easily be converted into further habitable accommodation.
The chalet comprises on the lower ground floor a self contained apartment with office (or further bedroom), bedroom with dressing room, bathroom, separate wc, stock cupboard, boiler room and open plan, top of the range kitchen onto dining area & lounge with large windowed doors onto a 45m2 terrace overlooking the beautiful lawns. There is an electrically operated blind that covers this entire area. Also on this level is a health suite accessible to the clients consisting of 6-seater sauna and gym with shower, client entrance with ski lockers, a wine cellar and double garage.
On the upper ground floor is the living area for the guests comprising separate wc, dining area open to cosy lounge for relaxing in front of the fireplace, separate tv area, kitchen with pantry, covered terrace for outdoor dining (with heater) and balcony along the entire frontage of the chalet. There is also a further 40m2 terrace alongside the kennels.
On the top floor are the 5 guest bedrooms named after surrounding mountain peaks with high quality furnishings, all with ensuites, a further south west facing balcony accessible by 2 of the front facing bedrooms and finally the essential linen cupboard.
Internet is accessible throughout the chalet via a Zyxel system which simply requires plugging into a wall socket in any room. There are two 300 litre hot water tanks ensuring hot water at all times.
In the drive is a 3 place carport with garden shed and a further shelter for large machinery such as snowplough. The access road is a private road and snow removal is organised by the users with a local company to ensure easy access throughout the winter months.
