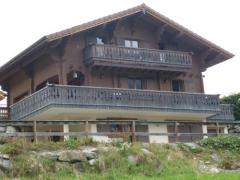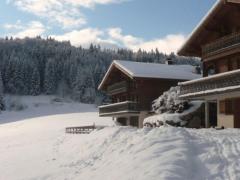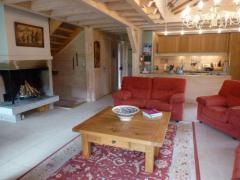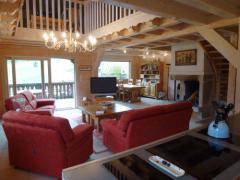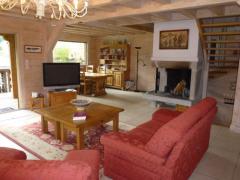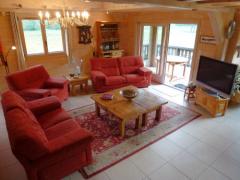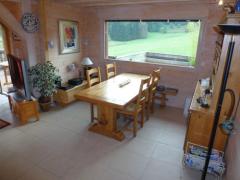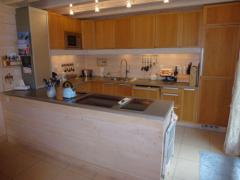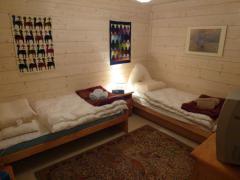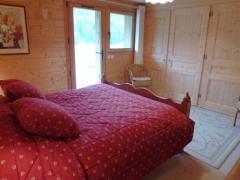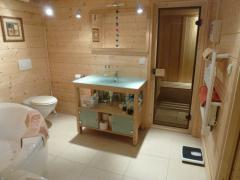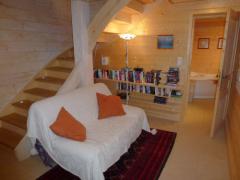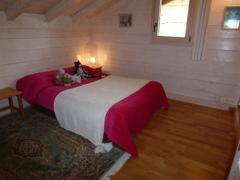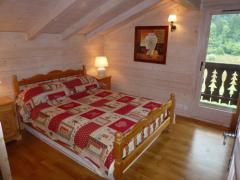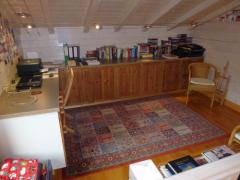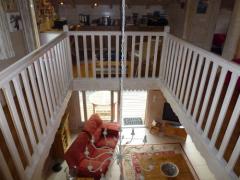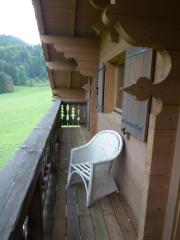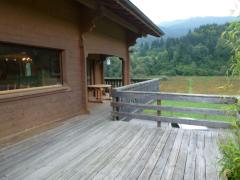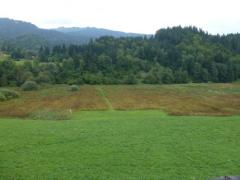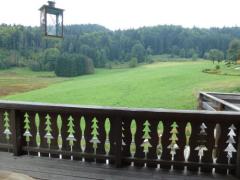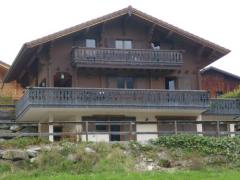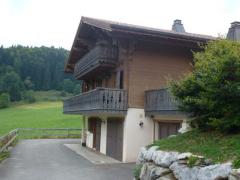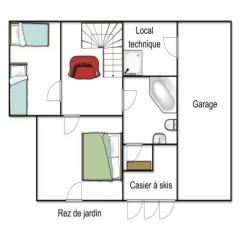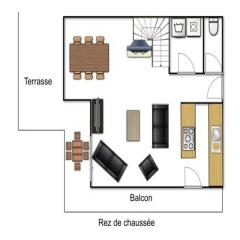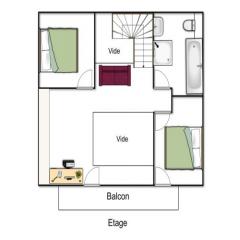This site is protected by reCAPTCHA Enterprise and the Google Privacy Policy and Terms of Service apply.

This property is priced to sell and offers incredible value for money - sublime mountain views, light and spacious accommodation in a quiet location but with fast and easy access to all resort amenities - simply the perfect all year round retreat!
Liz Owens Alpine Property agent forKey Features
Chalet des Champs
- Price
- 695 000 €uros
- Status
- SOLD
- Last updated
- 06/05/2014
- Area
- Grand Massif
- Location
- Flaine & Les Carroz
- Village
- Arâches la Frasse
- Bedrooms
- 4
- Bathrooms
- 2
- Floor area
- 212 m²
- Land area
- 500 m²
- Detached
- Yes
- Heating
- Underfloor heating
- Chimney
- Open fire
- Ski access
- Ski bus
- Nearest skiing
- 2.5 km
- Nearest shops
- 2 km
- Garden
- Yes
- Garage
- Single
- Drainage
- Mains drains
- Taxe foncière
- 1293.00 €uros
- Agency fees
- Paid by the seller
Location
Use map searchProperty Description
This exceptional, traditional wooden chalet built in 2003 by a very reputable local builder has been thoughtfully and beautifully constructed. It is situated at the end of a cul-de-sac on 500m2 of mainly flat land, in a peaceful hamlet just outside the upcoming resort of Les Carroz in the Grand Massif. Facing east, it takes in stunning views of the surrounding mountains, the thick forest to the south through which the redeveloped pool complex can be easily reached on foot, and up to the ski domain of Les Carroz beyond the fields where the paragliders land, to the front of the property.
This 212m2 chalet achieves a great sense of height and space with high beamed ceilings and a large open plan living area with open stone fireplace and unusual galleried section through to the 1st floor. The upper ground floor consists of an entrance lobby with wc and laundry/boot room and leads through to the delightful open plan area made up of a modern fitted kitchen, substantial living area with large sliding patio doors and dining area fitted with inbuilt Bose sound system and speakers throughout the chalet. A covered balcony wraps around the front and one side on this level and has ample room for dining al fresco on the large wooden decking (with potential to extend).
On the lower ground floor, there are 2 bedrooms with a large family bathroom including sauna and a further seating area. There is also a boiler/storage room, workshop/ski locker and garage on this level.
The fully tiled lower and upper ground floors have underfloor heating, fired by a gas boiler.
The top floor comprises 2 bedrooms, a family bathroom including bath and separate shower cubicle as well as a large landing area including an office with built-in cupboards. There is potential here to easily convert the space to two further double bedrooms if required. A further covered balcony across the front of the chalet is accessed from a bedroom and the office area.
