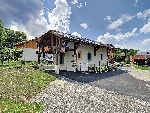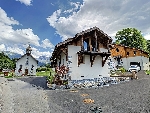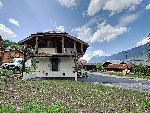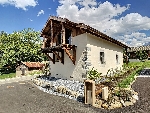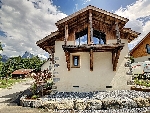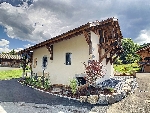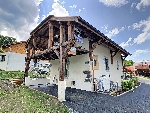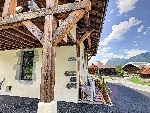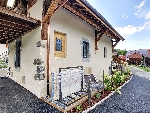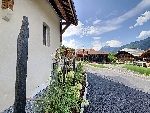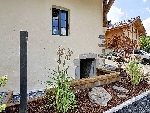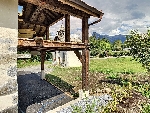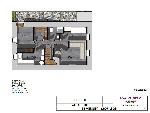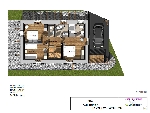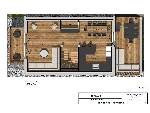This site is protected by reCAPTCHA Enterprise and the Google Privacy Policy and Terms of Service apply.


High end design and comfort with lock up and leave convenience.
Lexie Starling - Shane Cunningham Alpine Property agents for SamöensKey Features
Maison du Verney
- Price
- 725 000 €uros
- Status
- UNDER CONTRACT
- Last updated
- 10/01/2022
- Area
- Grand Massif
- Location
- Samoëns & Vallée
- Village
- Morillon
- Bedrooms
- 4
- Bathrooms
- 3
- Floor area
- 170 m²
- Land area
- 157 m²
- Detached
- Yes
- Heating
- Underfloor heating
- Ski access
- Ski bus
- Nearest skiing
- 650 m
- Nearest shops
- 600 m
- Garden
- Yes
- Garage
- Covered parking
- Drainage
- Mains drains
- Agency fees
- Paid by the seller
Location
Use map searchProperty Description
Maison du Verney is a fabulous new renovation project by the established local design team “Design With Altitude”. They have taken this characteristic old village house and beautifully blended the original stone and wooden structures with modern luxury and comfort. The property oozes modern mountain design and a careful attention to detail and space is evident throughout.
Located in a quiet hamlet on the edge of Morillon village, the house offers 146m2 of liveable space and 172m2 of floor space, spread over 3 floors. Entering the property on the lower ground floor, there is a large entrance area with built in storage, a laundry / technical room, a shower room with WC, a sauna, a bunk bedroom and a home cinema. On the upper ground floor there is a master en suite bedroom, a bathroom with free standing bath and shower, an independent WC and two further double bedrooms. The top floor of the house is a stunning open plan space, with the exposed wooden beams combining with the modern furnishings and fittings for a truly splendid effect. There is a bright and modern Italian kitchen containing all the high end appliances, a bar area, dining area to seat 10 in comfort and a relaxing living area. Large sliding doors on both gable ends allow for an abundance of light to flow through this floor at all times of the day. They also give access to a spacious east facing covered terrasse with a beautiful outlook towards the Criou, an outdoor seating and dining area and a plancha. There is also a west facing balcony, perfect for sitting and taking in the beautiful valley sunsets.
Outside there is a covered parking space with a handy storage area to the rear. There is also a small amount of easily maintained green spaces around the house.
The property has an underfloor hydraulic heating system throughout, triple glazed windows and is connected to the mains drains.
