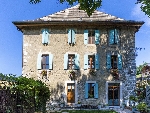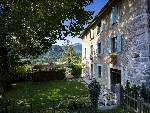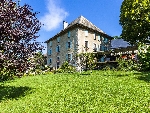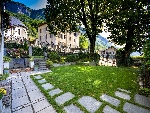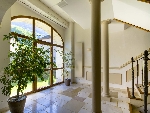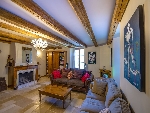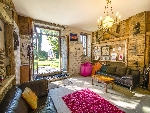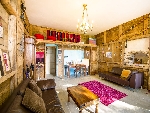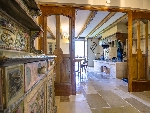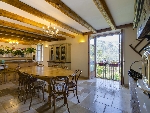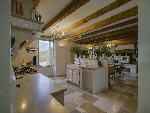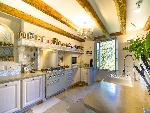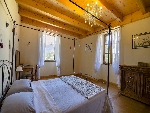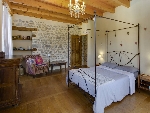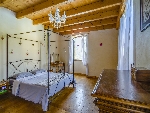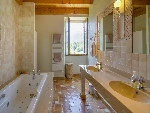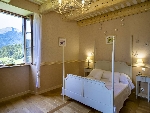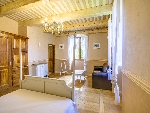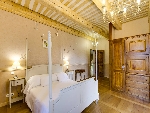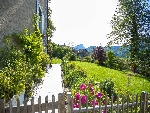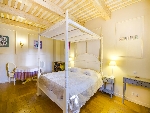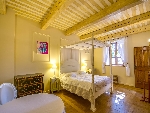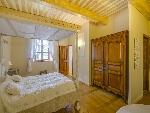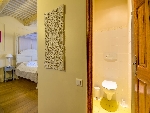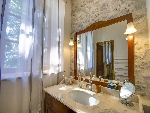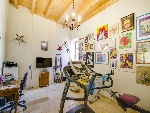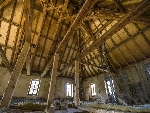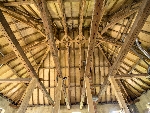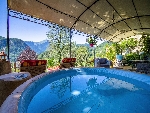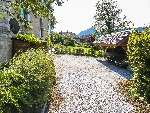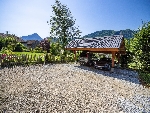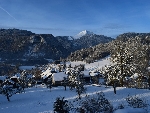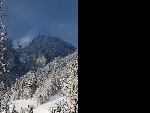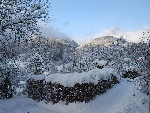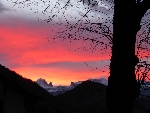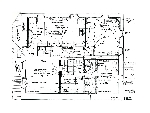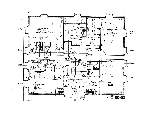This site is protected by reCAPTCHA Enterprise and the Google Privacy Policy and Terms of Service apply.

A truly spectacular property. Immaculately renovated with scope for additional conversion, it’s only 45 minutes from Geneva and on the doorstep of three different resorts, for variety
Lexie Starling Alpine Property agent for SamöensKey Features
Maison des Soeurs
- Price
- 895 000 €uros
- Status
- SOLD
- Last updated
- 29/09/2018
- Area
- Grand Massif
- Location
- Samoëns & Vallée
- Village
- Mieussy
- Bedrooms
- 4
- Bathrooms
- 4
- Floor area
- 550 m²
- Land area
- 1542 m²
- Detached
- Yes
- Heating
- Underfloor heating
- Chimney
- Enclosed fire
- Ski access
- Ski bus
- Nearest shops
- 300 m
- Garden
- Yes
- Garage
- Covered parking
- Drainage
- Mains drains
- Agency fees
- Paid by the seller
Location
Use map searchProperty Description
Maison des Soeurs is a stunning historical property dating from circa 1841. Set within the heart of Mieussy village, this property once housed the local sisters serving the adjacent church. Set over 4 levels, this renovated manoir has 350m2 of habitable space and 200m2 for further conversion. Operating until recently as a luxury Chambre d’hote, Maison des Soeurs is currently a 4-5-bedroom family home with a wealth of charm.
Geographically, Mieussy is well located, just 30 minutes from Geneva and 45 minutes from Geneva airport. The lure of Mieussy is its rustic authenticity, as a tranquil alpine station offering a dual winter and summer season at its own Praz de Lys Sommand. Furthermore, it grants instant variety by nearby access to several larger ski domains including the Grand Massif via Morillon (14 minute drive) and Les Gets (20 minutes away).
On the lower ground floor, the property consists of a large storage area, workshop along with a fully operating wine cave.
On the ground floor, via the east entrance, is an impressive open plan kitchen and dining area which feels very much like the heart of the house with delightful south facing views and its own wood burner. To the east is a walk-in larder and a recreational games room, currently used as an art studio, with its own external entrance as a secondary access after hiking/outdoor activity. To the west, is a dual aspect living room with fireplace, a WC, a laundry room (with shower) and boiler room (boiler replaced in 2014).
The formal entrance is located on the first floor to the north of the property leading into a large foyer from which there is a WC, a bedroom, currently used as a gym/office, two spacious bed-rooms with their own ensuite shower rooms (and own WC) and a master bedroom, walk in dressing room and bathroom with double sink, spa bath, shower and WC.
The 2nd floor consists of approximately 200m2 of stunning attic space ready to convert with new beams installed to take a new floor. Ideal for a large studio/gym and guest apartment.
Externally, the property includes a mature private garden and a south facing raised decking, as well as a recently constructed double car port, in 2015.
