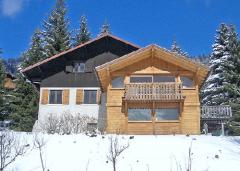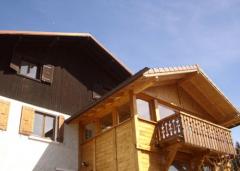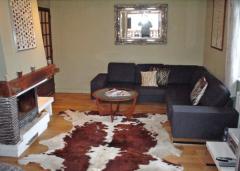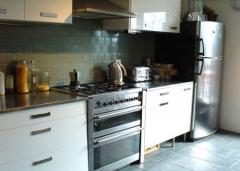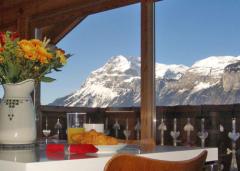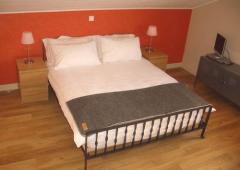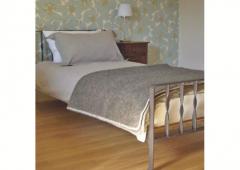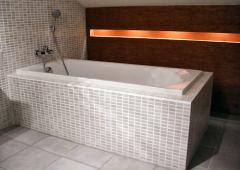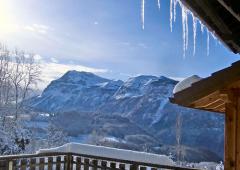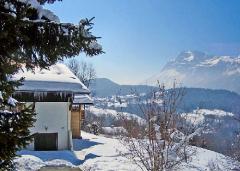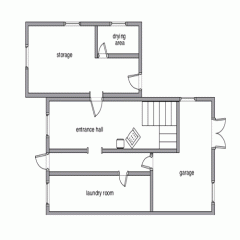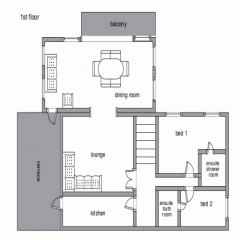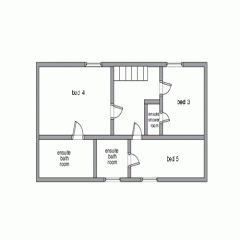This site is protected by reCAPTCHA Enterprise and the Google Privacy Policy and Terms of Service apply.

A 5 bedroom chalet with incredible views.
Liz Owens Alpine Property agent forKey Features
The Lookout Chalet
- Price
- 600 000 €uros
- Status
- SOLD
- Last updated
- 07/02/2008
- Area
- Grand Massif
- Location
- Flaine & Les Carroz
- Village
- Arâches la Frasse
- Bedrooms
- 5
- Bathrooms
- 5
- Floor area
- 200 m²
- Land area
- 2400 m²
- Detached
- Yes
- Heating
- Electric radiators
- Chimney
- Open fire
- Ski access
- Ski bus
- Nearest skiing
- 4 km
- Nearest shops
- 1 km
- Garden
- Yes
- Garage
- Single
- Drainage
- Mains drains
- Annual Taxes (est)
- 850 €uros
- Agency fees
- Paid by the seller
Location
Use map searchProperty Description
The Lookout is a spacious chalet situated near Les Carroz in the Grand Massif, perched at 1000 metres above sea level it offers breathtaking, panoramic views of Aravis mountain range and the Arve valley below.
The chalet is situated in the village of Araches La Frasse, which is just 4 kilometres from the ski resort of Les Carroz and just 45 minutes from Geneva airport. There is a ski bus stop 500m from the chalet. The Grand Massif is better known for its main resort town of Flaine, this ski area has one of the best snow records in the Alps and some of the most varied terrain.
In 2006, The Lookout was completely refurbished with an emphasis on both style and comfort. The interior of the chalet has been designed with a mix of modern eclectic and retro furnishings and comprises a glass-panelled dining room with stunning views; separate lounge with a corner sofa and log burning fireplace. The chalet has five large bedrooms, all tastefully decorated with luxury, ensuite bath or shower rooms. There is accommodation for up to ten people but some rooms are big enough for extra single beds.
The "habitable" floor area is about 160 m², the total floor area (so including the garage and utility rooms) is about 200 m².
Externally there is a sunny veranda with astounding views of the Pointe d'Areu, parking for up to 6 cars and a large private mature garden with cherry, walnut and apple trees. There is a large amount of land with the chalet (2400m²), this means that there is scope for extension on this chalet.
The layout consists of:
Ground floor: Entrance, hallway, laundry room, garage, large ski/snowboard storage area with a separate heated drying room.
First floor: Separate kitchen, large lounge with fireplace, dining room with picture windows, sliding doors onto the balcony, access onto the terrace, bedroom (1) with en-suite shower, bedroom (2) with en-suite bathroom.
Second floor: Bedroom (3) with en-suite shower room, bedroom (4) with en-suite bathroom, bedroom (5) with en-suite bathroom.
The property benefits from a large garage that could be converted into an apartment of about 27m2. The current owners have had verbal agreement from the Mairie and the work requires only a low level 'declaration de travaux' permit.
